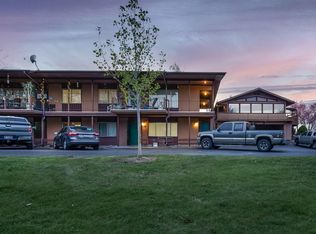Sold
Price Unknown
2408 11th Ave, Lewiston, ID 83501
2beds
2baths
1,349sqft
Single Family Residence
Built in 1949
7,100.28 Square Feet Lot
$360,300 Zestimate®
$--/sqft
$1,674 Estimated rent
Home value
$360,300
Estimated sales range
Not available
$1,674/mo
Zestimate® history
Loading...
Owner options
Explore your selling options
What's special
Beautiful Sunset addition home with NEW throughout. New kitchen, electrical systems, plumbing, flooring, paint, siding, drywall, A/C unit, hot water tank, and windows. Custom welded touches on the front and back porch railings, kitchen pot rack and shelving, and towel racks in both bathrooms. Covered back patio is perfect to host BBQ's for family and friends, with plenty of parking in the alley, 13x30 covered carport, and 20x30 shop with 2 roll-up doors and a man door, new electrical panel, workbench, and a wood stove. This one is a showpiece you won't want to miss. Come take a look and fall in love today!
Zillow last checked: 8 hours ago
Listing updated: October 04, 2025 at 03:58pm
Listed by:
Tammy Dudley 208-790-2535,
Kelly Right Real Estate-Idaho,
Colton Dudley 208-791-9601,
Kelly Right Real Estate-Idaho
Bought with:
Ashleigh Garrison
REAL Broker LLC
Source: IMLS,MLS#: 98959585
Facts & features
Interior
Bedrooms & bathrooms
- Bedrooms: 2
- Bathrooms: 2
- Main level bathrooms: 1
- Main level bedrooms: 1
Primary bedroom
- Level: Lower
Bedroom 2
- Level: Main
Heating
- Heated, Forced Air, Natural Gas
Cooling
- Central Air
Appliances
- Included: Electric Water Heater, Dishwasher, Disposal, Refrigerator, Gas Oven, Gas Range
Features
- Workbench, Countertop-Concrete, Number of Baths Main Level: 1, Number of Baths Below Grade: 1
- Has basement: No
- Has fireplace: No
Interior area
- Total structure area: 1,349
- Total interior livable area: 1,349 sqft
- Finished area above ground: 959
- Finished area below ground: 390
Property
Parking
- Total spaces: 2
- Parking features: Garage Door Access, Detached, Carport, RV Access/Parking, Alley Access
- Garage spaces: 1
- Carport spaces: 1
- Covered spaces: 2
Features
- Levels: Single with Below Grade
- Patio & porch: Covered Patio/Deck
- Fencing: Metal
Lot
- Size: 7,100 sqft
- Dimensions: 142 x 50
- Features: Standard Lot 6000-9999 SF, Garden, Drip Sprinkler System, Manual Sprinkler System
Details
- Parcel number: RPL07500040020A
Construction
Type & style
- Home type: SingleFamily
- Property subtype: Single Family Residence
Materials
- Insulation, Frame, Vinyl Siding
- Roof: Composition
Condition
- Year built: 1949
Utilities & green energy
- Water: Public
- Utilities for property: Sewer Connected, Electricity Connected
Community & neighborhood
Location
- Region: Lewiston
Other
Other facts
- Listing terms: Cash,Conventional,FHA,VA Loan
- Ownership: Fee Simple
- Road surface type: Paved
Price history
Price history is unavailable.
Public tax history
| Year | Property taxes | Tax assessment |
|---|---|---|
| 2025 | $3,557 +4.4% | $352,945 +48.6% |
| 2024 | $3,408 +97.2% | $237,555 +8.2% |
| 2023 | $1,728 +11% | $219,649 +6.9% |
Find assessor info on the county website
Neighborhood: 83501
Nearby schools
GreatSchools rating
- 4/10Whitman Elementary SchoolGrades: PK-5Distance: 0.4 mi
- 6/10Jenifer Junior High SchoolGrades: 6-8Distance: 0.6 mi
- 5/10Lewiston Senior High SchoolGrades: 9-12Distance: 1.8 mi
Schools provided by the listing agent
- Elementary: Whitman
- Middle: Jenifer
- High: Lewiston
- District: Lewiston Independent School District #1
Source: IMLS. This data may not be complete. We recommend contacting the local school district to confirm school assignments for this home.
