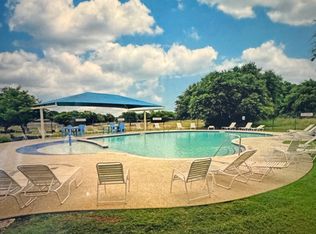Beautifully maintained home in highly desirable Cedar Park community! Spacious floorplan with wide-open living spaces, soaring ceilings and sizable bedrooms. The kitchen features expansive counterspace and a large center island perfect for prep space or gathering, The gorgeous kitchen is the heart of the home featuring rich cabinets, stainless steel appliances & a large center island with granite countertops, built in sideboard and breakfast bar. A downstairs primary suite provides solitude and comfort with bay windows, a separate tub and shower, and walk-in closet. Upstairs features three additional bedrooms, with a bonus room perfect for a home office, study, or formal dining room. Private backyard with covered patio and ceiling fan perfect for outdoor gatherings. Local amenities include multi-use trails, two community pools, splash pad, playgrounds and parks. Close proximity to the elementary school, Austin light rail & tons of shopping options like Sprouts, HEB, Costco & Walmart.
House for rent
$3,200/mo
2408 Allison Way, Cedar Park, TX 78613
4beds
3,404sqft
Price may not include required fees and charges.
Singlefamily
Available now
-- Pets
Central air, ceiling fan
In unit laundry
2 Garage spaces parking
Central, fireplace
What's special
Private backyardWide-open living spacesStainless steel appliancesBonus roomGranite countertopsBay windowsCovered patio
- 33 days
- on Zillow |
- -- |
- -- |
Travel times
Looking to buy when your lease ends?
See how you can grow your down payment with up to a 6% match & 4.15% APY.
Facts & features
Interior
Bedrooms & bathrooms
- Bedrooms: 4
- Bathrooms: 3
- Full bathrooms: 3
Heating
- Central, Fireplace
Cooling
- Central Air, Ceiling Fan
Appliances
- Laundry: In Unit, Inside
Features
- Ceiling Fan(s), Crown Molding, Kitchen Island, Multiple Living Areas, Primary Bedroom on Main, Walk In Closet, Walk-In Closet(s)
- Flooring: Tile
- Has fireplace: Yes
Interior area
- Total interior livable area: 3,404 sqft
Property
Parking
- Total spaces: 2
- Parking features: Garage, Covered
- Has garage: Yes
- Details: Contact manager
Features
- Stories: 2
- Exterior features: Contact manager
- Has view: Yes
- View description: Contact manager
Details
- Parcel number: R17W3114512T017
Construction
Type & style
- Home type: SingleFamily
- Property subtype: SingleFamily
Materials
- Roof: Composition
Condition
- Year built: 2013
Community & HOA
Location
- Region: Cedar Park
Financial & listing details
- Lease term: 12 Months
Price history
| Date | Event | Price |
|---|---|---|
| 8/4/2025 | Price change | $3,200-5.9%$1/sqft |
Source: Unlock MLS #6122461 | ||
| 8/1/2025 | Price change | $3,400-1.4%$1/sqft |
Source: Unlock MLS #6122461 | ||
| 7/28/2025 | Price change | $3,450-1.4%$1/sqft |
Source: Unlock MLS #6122461 | ||
| 7/8/2025 | Listed for rent | $3,500-7.3%$1/sqft |
Source: Unlock MLS #6122461 | ||
| 6/17/2022 | Listing removed | -- |
Source: Zillow Rental Network Premium | ||
![[object Object]](https://photos.zillowstatic.com/fp/8a13b7ceb9766b44b17b5f664c86419a-p_i.jpg)
