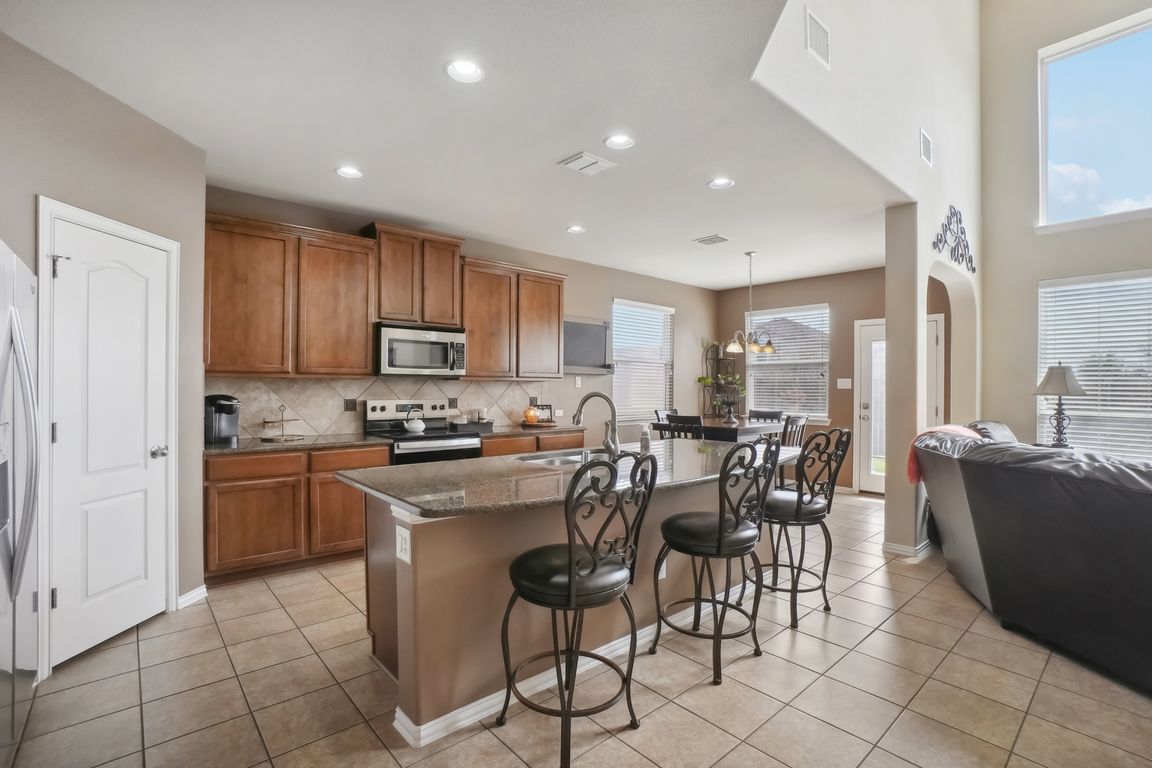
For salePrice cut: $14.55K (8/14)
$514,950
4beds
3,148sqft
2408 Alta Vista Dr, Denton, TX 76210
4beds
3,148sqft
Single family residence
Built in 2008
8,145 sqft
2 Attached garage spaces
$164 price/sqft
$580 annually HOA fee
What's special
So much home for such a great price! This meticulously maintained 4-bedroom home is located in the highly sought-after WS Ryan, Crownover, and Guyer zone! The kitchen boasts a large island and breakfast bar overlooking the main living area with soaring windows and stone fireplace. The front office is ideal for ...
- 153 days
- on Zillow |
- 126 |
- 5 |
Source: NTREIS,MLS#: 20854113
Travel times
Kitchen
Living Room
Primary Bedroom
Primary Bathroom
Office
Dining Room
Breakfast Nook
Upstairs Living Area
Media Room
Bedroom
Bedroom
Bedroom
Zillow last checked: 7 hours ago
Listing updated: August 14, 2025 at 07:44am
Listed by:
Kimberley Ellis 0583857 (888)455-6040,
Fathom Realty, LLC 888-455-6040
Source: NTREIS,MLS#: 20854113
Facts & features
Interior
Bedrooms & bathrooms
- Bedrooms: 4
- Bathrooms: 3
- Full bathrooms: 2
- 1/2 bathrooms: 1
Primary bedroom
- Level: First
- Dimensions: 22 x 12
Bedroom
- Level: Second
- Dimensions: 15 x 12
Bedroom
- Level: Second
- Dimensions: 16 x 11
Bedroom
- Level: Second
- Dimensions: 15 x 12
Primary bathroom
- Level: First
- Dimensions: 11 x 11
Breakfast room nook
- Level: First
- Dimensions: 10 x 10
Dining room
- Level: First
- Dimensions: 16 x 10
Other
- Level: Second
Game room
- Level: Second
- Dimensions: 19 x 14
Half bath
- Level: First
Kitchen
- Level: First
- Dimensions: 16 x 15
Living room
- Level: First
- Dimensions: 23 x 14
Media room
- Level: Second
- Dimensions: 19 x 19
Office
- Level: First
- Dimensions: 12 x 10
Utility room
- Level: First
Heating
- Central, Fireplace(s), Zoned
Cooling
- Central Air, Ceiling Fan(s), Electric, Zoned
Appliances
- Included: Dishwasher, Electric Range, Disposal, Microwave
Features
- Cathedral Ceiling(s), Decorative/Designer Lighting Fixtures, Double Vanity, Granite Counters, High Speed Internet, Kitchen Island, Loft, Open Floorplan, Pantry, Cable TV, Vaulted Ceiling(s), Walk-In Closet(s)
- Has basement: No
- Number of fireplaces: 1
- Fireplace features: Living Room, Raised Hearth
Interior area
- Total interior livable area: 3,148 sqft
Video & virtual tour
Property
Parking
- Total spaces: 2
- Parking features: Concrete, Door-Multi, Driveway, Garage Faces Front, Garage, Garage Door Opener, Inside Entrance, Kitchen Level
- Attached garage spaces: 2
- Has uncovered spaces: Yes
Features
- Levels: Two
- Stories: 2
- Pool features: None
- Fencing: Back Yard,Wood
Lot
- Size: 8,145.72 Square Feet
Details
- Parcel number: R311392
Construction
Type & style
- Home type: SingleFamily
- Architectural style: Traditional,Detached
- Property subtype: Single Family Residence
Materials
- Brick, Fiber Cement, Stone Veneer
Condition
- Year built: 2008
Utilities & green energy
- Sewer: Public Sewer
- Water: Public
- Utilities for property: Electricity Connected, Sewer Available, Underground Utilities, Water Available, Cable Available
Community & HOA
Community
- Features: Curbs, Sidewalks
- Subdivision: Forest Meadow Ph 1
HOA
- Has HOA: Yes
- Services included: All Facilities, Association Management, Maintenance Grounds
- HOA fee: $580 annually
- HOA name: Secure Association Management
- HOA phone: 940-497-7328
Location
- Region: Denton
Financial & listing details
- Price per square foot: $164/sqft
- Tax assessed value: $503,886
- Annual tax amount: $8,597
- Date on market: 3/14/2025
- Exclusions: TV and mount in upstairs bedroom
- Electric utility on property: Yes