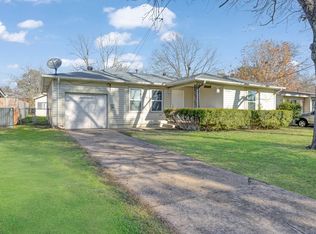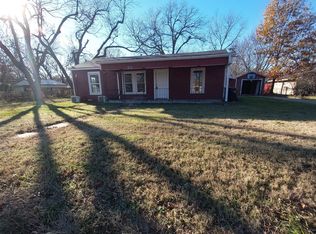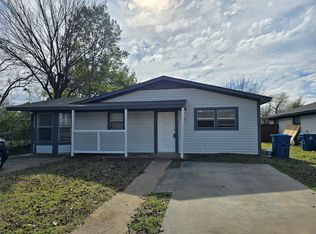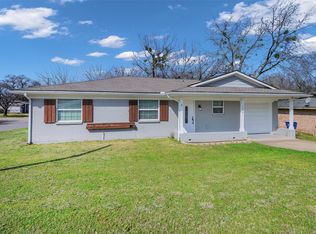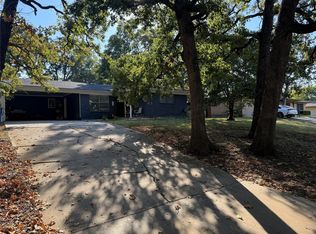Beautifully remodeled 4-bedroom, 2-bathroom home offers 1,250 square feet of fresh, modern living in one of Denison’s most desirable neighborhoods—right next to the incredible Waterloo Park—ask about the secret park entrance:) Renovated from top to bottom in 2025, everything is brand new, including the roof, tankless gas water heater, gutters, windows, and luxury vinyl plank flooring. The home features a custom HVAC airflow system utilizing wall channel ductwork in the bedrooms to improve indoor air quality and promote better climate control.
Inside, you'll find an excellent layout with a bright and stylish kitchen boasting granite countertops and stainless steel appliances. The fourth bedroom—or perfect home office—includes a charming granite window sill that adds a touch of character. The entire home has been freshly painted and includes a brand-new rear wooden deck, ideal for relaxing or entertaining. The electrical system has been fully updated with numerous three-way switches and multiple USB Ports throughout for added convenience.
Located in the prestigious Hyde Park Elementary School District, this home is move-in ready, will pass ALL LOAN TYPES, and the seller is even willing to help buyers qualify. Priced very competitively compared to many lesser quality houses on the market, it’s an exceptional value in a prime location. Don’t miss your chance to own a rare Christopher Edwards Remodel!
Pending
Price cut: $4K (10/27)
$205,990
2408 Debra Ave, Denison, TX 75020
4beds
1,250sqft
Est.:
Single Family Residence
Built in 1955
7,797.24 Square Feet Lot
$199,800 Zestimate®
$165/sqft
$-- HOA
What's special
Stainless steel appliancesGranite countertopsCharming granite window sillBright and stylish kitchenCustom hvac airflow systemBrand-new rear wooden deck
- 123 days |
- 99 |
- 2 |
Likely to sell faster than
Zillow last checked: 8 hours ago
Listing updated: November 22, 2025 at 11:42am
Listed by:
Luke Scheibmeir 0616846 903-271-0007,
Properties of Grayson 903-271-0007
Source: NTREIS,MLS#: 21014045
Facts & features
Interior
Bedrooms & bathrooms
- Bedrooms: 4
- Bathrooms: 2
- Full bathrooms: 2
Primary bedroom
- Features: Ceiling Fan(s), Walk-In Closet(s)
- Level: First
- Dimensions: 1 x 1
Living room
- Features: Ceiling Fan(s)
- Level: First
- Dimensions: 1 x 1
Heating
- Natural Gas
Cooling
- Central Air, Ceiling Fan(s), Electric
Appliances
- Included: Some Gas Appliances, Dishwasher, Disposal, Gas Range, Gas Water Heater, Ice Maker, Microwave, Plumbed For Gas, Refrigerator, Tankless Water Heater
- Laundry: Laundry in Utility Room
Features
- Decorative/Designer Lighting Fixtures, Granite Counters
- Flooring: Luxury Vinyl Plank
- Has basement: No
- Has fireplace: No
Interior area
- Total interior livable area: 1,250 sqft
Video & virtual tour
Property
Parking
- Parking features: Driveway
- Has uncovered spaces: Yes
Features
- Levels: One
- Stories: 1
- Patio & porch: Rear Porch, Deck, Front Porch, Covered
- Exterior features: Rain Gutters
- Pool features: None
- Fencing: Back Yard
Lot
- Size: 7,797.24 Square Feet
- Features: Few Trees
Details
- Parcel number: 148870
Construction
Type & style
- Home type: SingleFamily
- Architectural style: Ranch,Traditional
- Property subtype: Single Family Residence
Materials
- Brick
- Foundation: Pillar/Post/Pier, Slab
- Roof: Composition
Condition
- Year built: 1955
Utilities & green energy
- Sewer: Public Sewer
- Water: Public
- Utilities for property: Electricity Connected, Natural Gas Available, Sewer Available, Separate Meters, Water Available
Community & HOA
Community
- Features: Lake, Trails/Paths, Curbs
- Security: Smoke Detector(s), Security Lights
- Subdivision: Waynes Add
HOA
- Has HOA: No
Location
- Region: Denison
Financial & listing details
- Price per square foot: $165/sqft
- Tax assessed value: $117,550
- Annual tax amount: $2,097
- Date on market: 8/21/2025
- Cumulative days on market: 123 days
- Electric utility on property: Yes
- Road surface type: Asphalt
Estimated market value
$199,800
$190,000 - $210,000
$1,526/mo
Price history
Price history
| Date | Event | Price |
|---|---|---|
| 11/22/2025 | Pending sale | $205,990$165/sqft |
Source: NTREIS #21014045 Report a problem | ||
| 10/27/2025 | Price change | $205,990-1.9%$165/sqft |
Source: NTREIS #21014045 Report a problem | ||
| 10/18/2025 | Price change | $209,990-1.2%$168/sqft |
Source: NTREIS #21014045 Report a problem | ||
| 10/6/2025 | Price change | $212,500-1.1%$170/sqft |
Source: NTREIS #21014045 Report a problem | ||
| 9/29/2025 | Price change | $214,900-2.3%$172/sqft |
Source: NTREIS #21014045 Report a problem | ||
Public tax history
Public tax history
| Year | Property taxes | Tax assessment |
|---|---|---|
| 2025 | -- | $117,550 +30.2% |
| 2024 | $983 +17.5% | $90,257 +10% |
| 2023 | $836 -30.5% | $82,052 +10% |
Find assessor info on the county website
BuyAbility℠ payment
Est. payment
$1,284/mo
Principal & interest
$991
Property taxes
$221
Home insurance
$72
Climate risks
Neighborhood: 75020
Nearby schools
GreatSchools rating
- 7/10Hyde Park Elementary SchoolGrades: PK-4Distance: 0.3 mi
- 4/10Henry Scott MiddleGrades: 7-8Distance: 1.6 mi
- 5/10Denison High SchoolGrades: 9-12Distance: 3.8 mi
Schools provided by the listing agent
- Elementary: Hyde Park
- Middle: Henry Scott
- District: Denison ISD
Source: NTREIS. This data may not be complete. We recommend contacting the local school district to confirm school assignments for this home.
- Loading
