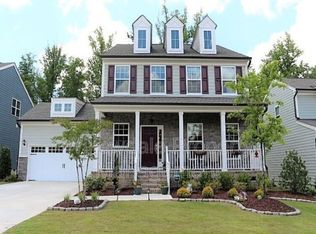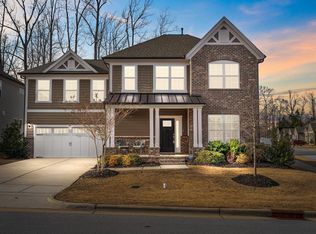Sold for $795,000 on 09/26/25
$795,000
2408 Emily Brook Way, Apex, NC 27523
4beds
3,054sqft
Single Family Residence, Residential
Built in 2018
8,276.4 Square Feet Lot
$792,600 Zestimate®
$260/sqft
$3,195 Estimated rent
Home value
$792,600
$753,000 - $832,000
$3,195/mo
Zestimate® history
Loading...
Owner options
Explore your selling options
What's special
Exceptional 4-bedroom, 3.5-bath residence located in the highly sought-after Greenmoor community—one of the area's premier neighborhoods offering a pool, clubhouse, gym, playground, and scenic walking trails. Freshly painted throughout and featuring hardwood floors across the entire first level, this home boasts an open floor plan with an expansive family room and large breakfast area. The gourmet kitchen includes granite countertops, a spacious island, and a dedicated prep room. A formal dining room or office adds flexibility to the main floor layout. Upstairs, the luxurious owner's suite offers a tray ceiling, walk-in closet, a tiled shower, and a soaking tub. Three additional bedrooms include one with a private en-suite, plus a hall bathroom and a generous open loft with access to a private balcony—ideal for a secondary living area or home office. Enjoy outdoor living with a screened porch overlooking a wooded backyard. Additional highlights include pre-wired security camera system, home theater projector and speaker wiring, and safety film on all ground-level windows. Conveniently located near I-540, West Cary, Green Level High School, Beaver Creek Commons, and all the amenities Apex and Cary have to offer. A rare opportunity—schedule your tour today!
Zillow last checked: 8 hours ago
Listing updated: October 28, 2025 at 01:10am
Listed by:
Karen Wang 919-917-1888,
Coldwell Banker - HPW
Bought with:
Michelle Roberts, 254988
HODGE & KITTRELL SOTHEBYS INTE
Source: Doorify MLS,MLS#: 10107224
Facts & features
Interior
Bedrooms & bathrooms
- Bedrooms: 4
- Bathrooms: 4
- Full bathrooms: 3
- 1/2 bathrooms: 1
Heating
- Forced Air, Natural Gas
Cooling
- Central Air, Electric
Appliances
- Included: Built-In Gas Range, Dishwasher, Electric Oven, Gas Cooktop, Water Heater
- Laundry: Upper Level
Features
- Bathtub/Shower Combination, Double Vanity, Dual Closets, Entrance Foyer, Granite Counters, Kitchen Island, Open Floorplan, Pantry, Second Primary Bedroom, Separate Shower, Smooth Ceilings, Soaking Tub, Tray Ceiling(s), Walk-In Closet(s), Walk-In Shower
- Flooring: Carpet, Hardwood, Tile
- Windows: Aluminum Frames, Blinds
Interior area
- Total structure area: 3,054
- Total interior livable area: 3,054 sqft
- Finished area above ground: 3,054
- Finished area below ground: 0
Property
Parking
- Total spaces: 4
- Parking features: Concrete, Garage Faces Front, Parking Lot
- Attached garage spaces: 2
- Uncovered spaces: 2
Features
- Levels: Two
- Stories: 2
- Exterior features: Balcony
- Pool features: Community
- Has view: Yes
- View description: Trees/Woods
Lot
- Size: 8,276 sqft
- Features: Close to Clubhouse, Wooded
Details
- Additional structures: Garage(s)
- Parcel number: 0723.04927503.000
- Special conditions: Standard
Construction
Type & style
- Home type: SingleFamily
- Architectural style: Traditional, Transitional
- Property subtype: Single Family Residence, Residential
Materials
- Brick Veneer, Fiber Cement
- Foundation: Slab
- Roof: Asphalt
Condition
- New construction: No
- Year built: 2018
Utilities & green energy
- Sewer: Public Sewer
- Water: Public
- Utilities for property: Electricity Connected, Natural Gas Connected, Water Connected
Community & neighborhood
Community
- Community features: Clubhouse, Fitness Center, Playground, Pool, Sidewalks, Street Lights
Location
- Region: Apex
- Subdivision: Greenmoor
HOA & financial
HOA
- Has HOA: Yes
- HOA fee: $70 monthly
- Amenities included: Clubhouse, Fitness Center, Maintenance, Playground, Pool, Trash
- Services included: Road Maintenance
Other
Other facts
- Road surface type: Concrete
Price history
| Date | Event | Price |
|---|---|---|
| 9/26/2025 | Sold | $795,000-1.2%$260/sqft |
Source: | ||
| 9/2/2025 | Pending sale | $805,000$264/sqft |
Source: | ||
| 8/17/2025 | Price change | $805,000-1.2%$264/sqft |
Source: | ||
| 7/24/2025 | Pending sale | $815,000$267/sqft |
Source: | ||
| 7/22/2025 | Price change | $815,000-1.2%$267/sqft |
Source: | ||
Public tax history
| Year | Property taxes | Tax assessment |
|---|---|---|
| 2025 | $6,826 +2.3% | $779,485 |
| 2024 | $6,673 +29.3% | $779,485 +66.3% |
| 2023 | $5,161 +6.5% | $468,608 |
Find assessor info on the county website
Neighborhood: 27523
Nearby schools
GreatSchools rating
- 10/10White Oak ElementaryGrades: PK-5Distance: 1.7 mi
- 10/10Mills Park Middle SchoolGrades: 6-8Distance: 3.4 mi
- 10/10Green Level High SchoolGrades: 9-12Distance: 0.7 mi
Schools provided by the listing agent
- Elementary: Wake - White Oak
- Middle: Wake - Mills Park
- High: Wake - Green Level
Source: Doorify MLS. This data may not be complete. We recommend contacting the local school district to confirm school assignments for this home.
Get a cash offer in 3 minutes
Find out how much your home could sell for in as little as 3 minutes with a no-obligation cash offer.
Estimated market value
$792,600
Get a cash offer in 3 minutes
Find out how much your home could sell for in as little as 3 minutes with a no-obligation cash offer.
Estimated market value
$792,600

