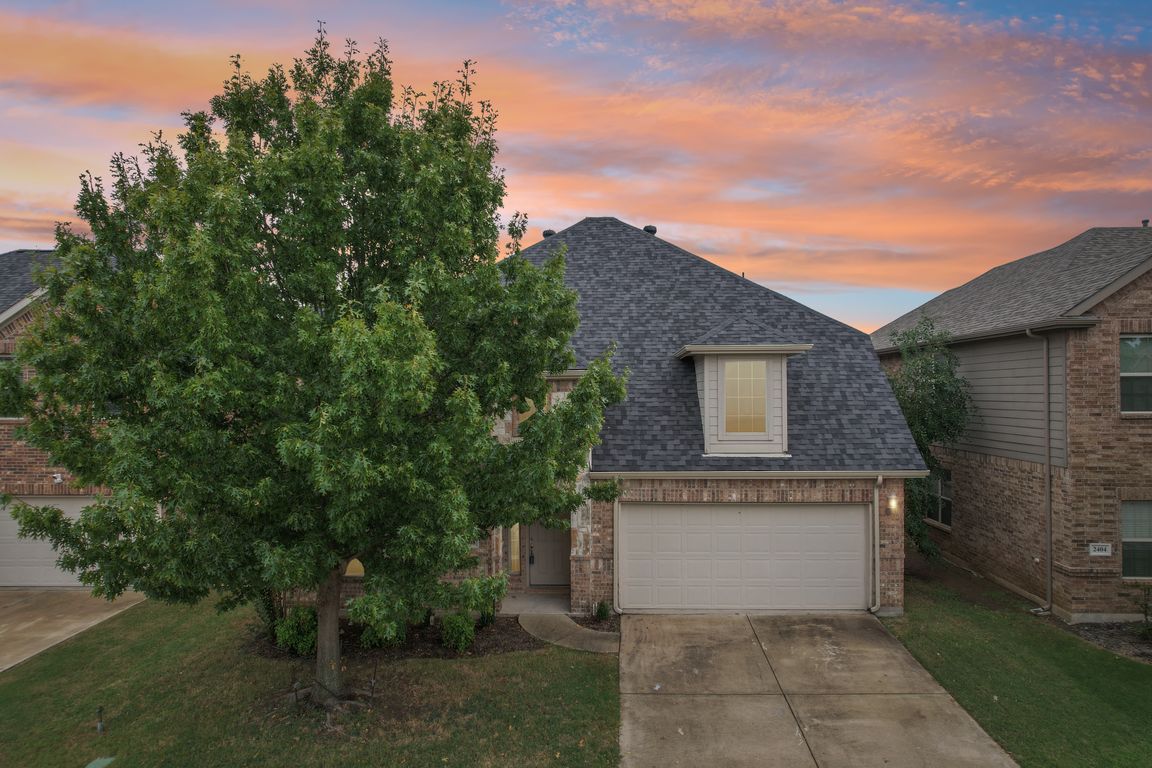
For sale
$435,000
4beds
3,239sqft
2408 Jill Creek Dr, Little Elm, TX 75068
4beds
3,239sqft
Single family residence
Built in 2015
5,880 sqft
3 Attached garage spaces
$134 price/sqft
$485 annually HOA fee
What's special
Fresh interior paintGame roomMedia roomNew luxury vinyl flooring
Spacious 4-Bedroom with Game Room, Media Room, and No Backyard Neighbors! Plus a 3-car tandem garage! Need room to spread out? This beautifully maintained 4-bedroom, 2.5-bath home offers an ideal layout with the primary suite conveniently located downstairs and three additional bedrooms, a game room, and a media room upstairs. ...
- 3 days |
- 450 |
- 19 |
Likely to sell faster than
Source: NTREIS,MLS#: 21094363
Travel times
Family Room
Kitchen
Primary Bedroom
Zillow last checked: 7 hours ago
Listing updated: October 27, 2025 at 11:19am
Listed by:
Jan Eaken 0703109 214-707-9001,
Jan Eaken Real Estate 214-707-9001
Source: NTREIS,MLS#: 21094363
Facts & features
Interior
Bedrooms & bathrooms
- Bedrooms: 4
- Bathrooms: 3
- Full bathrooms: 2
- 1/2 bathrooms: 1
Primary bedroom
- Features: Dual Sinks, Garden Tub/Roman Tub, Separate Shower, Walk-In Closet(s)
- Level: First
- Dimensions: 16 x 14
Bedroom
- Level: Second
- Dimensions: 13 x 13
Bedroom
- Level: Second
- Dimensions: 13 x 14
Bedroom
- Level: Second
- Dimensions: 16 x 13
Primary bathroom
- Level: First
- Dimensions: 10 x 11
Dining room
- Level: First
- Dimensions: 18 x 12
Game room
- Features: Ceiling Fan(s)
- Level: Second
- Dimensions: 26 x 14
Kitchen
- Level: First
- Dimensions: 12 x 14
Living room
- Features: Ceiling Fan(s), Fireplace
- Level: First
- Dimensions: 17 x 19
Media room
- Level: Second
- Dimensions: 13 x 13
Heating
- Central, Natural Gas, Zoned
Cooling
- Central Air, Electric, Zoned
Appliances
- Included: Dishwasher, Electric Range, Disposal, Microwave
- Laundry: Washer Hookup, Electric Dryer Hookup, Laundry in Utility Room
Features
- Open Floorplan, Pantry, Walk-In Closet(s)
- Flooring: Carpet, Ceramic Tile, Vinyl
- Windows: Window Coverings
- Has basement: No
- Number of fireplaces: 1
- Fireplace features: Decorative, Electric
Interior area
- Total interior livable area: 3,239 sqft
Video & virtual tour
Property
Parking
- Total spaces: 3
- Parking features: Door-Single, Garage Faces Front, Garage, Garage Door Opener, Tandem
- Attached garage spaces: 3
Features
- Levels: Two
- Stories: 2
- Patio & porch: Patio
- Pool features: None, Community
- Fencing: Wood
- Body of water: Lewisville
Lot
- Size: 5,880.6 Square Feet
- Features: Backs to Greenbelt/Park, Interior Lot
Details
- Parcel number: R633322
Construction
Type & style
- Home type: SingleFamily
- Architectural style: Detached
- Property subtype: Single Family Residence
Materials
- Brick
- Foundation: Slab
- Roof: Composition
Condition
- Year built: 2015
Utilities & green energy
- Sewer: Public Sewer
- Water: Public
- Utilities for property: Sewer Available, Water Available
Community & HOA
Community
- Features: Clubhouse, Playground, Pool, Trails/Paths, Curbs, Sidewalks
- Security: Security System, Smoke Detector(s)
- Subdivision: Paloma Creek South Ph 8c
HOA
- Has HOA: Yes
- Services included: All Facilities, Association Management
- HOA fee: $485 annually
- HOA name: Paloma Creek South HOA
- HOA phone: 972-347-9160
Location
- Region: Little Elm
Financial & listing details
- Price per square foot: $134/sqft
- Tax assessed value: $429,000
- Annual tax amount: $6,584
- Date on market: 10/25/2025