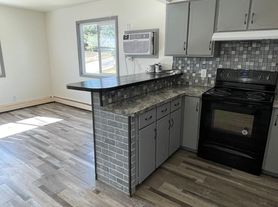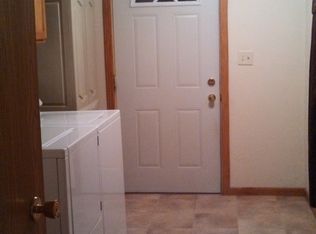Cozy Furnished 3BR Home Month-to-Month | Utilities Included | Pet-Friendly
Available Now Flexible Lease Term
Welcome to this charming single-story, single-family home offered on a month-to-month rental basis. Perfect for short-term stays, relocations, or those needing a comfortable, move-in-ready space.
3 Bedrooms | 1 Bathroom | Approx. 1121
Furnished | Utilities Included | Pet-Friendly
Home Features:
Bright, open-concept kitchen, dining, and living area with updated layout for better flow and natural ventilation
Fully furnished, including living room seating, dining table, beds, and more
Two bedrooms with queen beds, plus one bedroom with bunk beds and a dedicated desk/workspace
Closets in all bedrooms, two with dressers
Laundry room with washer/dryer and a doggy door for easy pet access
Fenced backyard great for pets!
Fully furnished home offered at $2050/month with an option to have a pet stay for an additional $200/month. Rent includes all furnishings and utilities. Terms are renting by the month or weekly. Only 1 pet desired and must be a dog. Renter will be responsible for snow removal.
House for rent
Accepts Zillow applications
$2,250/mo
2408 Judy Ave, Rapid City, SD 57702
3beds
1,121sqft
Price may not include required fees and charges.
Single family residence
Available Wed Nov 5 2025
Dogs OK
Window unit
In unit laundry
Carport parking
Baseboard
What's special
Fenced backyardLaundry roomUpdated layoutOpen-concept kitchenNatural ventilationDoggy doorQueen beds
- 10 days |
- -- |
- -- |
Travel times
Facts & features
Interior
Bedrooms & bathrooms
- Bedrooms: 3
- Bathrooms: 1
- Full bathrooms: 1
Heating
- Baseboard
Cooling
- Window Unit
Appliances
- Included: Dishwasher, Dryer, Freezer, Microwave, Oven, Refrigerator, Washer
- Laundry: In Unit
Features
- Flooring: Hardwood
- Furnished: Yes
Interior area
- Total interior livable area: 1,121 sqft
Property
Parking
- Parking features: Carport, Off Street, On Street
- Has carport: Yes
- Details: Contact manager
Features
- Exterior features: Heating system: Baseboard, Lawn
Details
- Parcel number: 3703402020
Construction
Type & style
- Home type: SingleFamily
- Property subtype: Single Family Residence
Community & HOA
Location
- Region: Rapid City
Financial & listing details
- Lease term: 1 Month
Price history
| Date | Event | Price |
|---|---|---|
| 10/14/2025 | Listed for rent | $2,250+2.3%$2/sqft |
Source: Zillow Rentals | ||
| 9/13/2025 | Listing removed | $2,200$2/sqft |
Source: Zillow Rentals | ||
| 9/8/2025 | Listed for rent | $2,200$2/sqft |
Source: Zillow Rentals | ||
| 9/6/2025 | Listing removed | $314,900$281/sqft |
Source: | ||
| 5/9/2025 | Listed for sale | $314,900+100.6%$281/sqft |
Source: | ||

