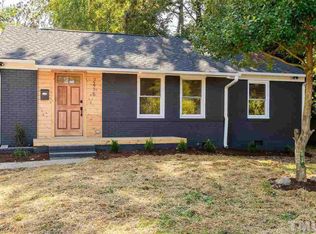This home has been completely rebuilt! Contractor took back to the studs, pulled all permits, new everything-wiring, plumbing, drywall, windows, roof, HVAC, added fireplace, shiplap, heavy trim, bathroom, fixtures, kitchen cabinets, granite counters, stainless steel appliances. Created a laundry room and pantry. Beautifully painted brick exterior, added patio in back and stone pavers in front....You'll love it! Really cool home with massive oaks in front and backyard.
This property is off market, which means it's not currently listed for sale or rent on Zillow. This may be different from what's available on other websites or public sources.
