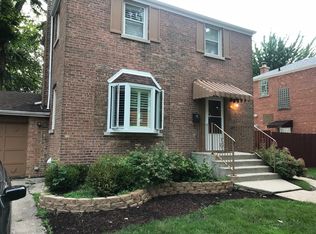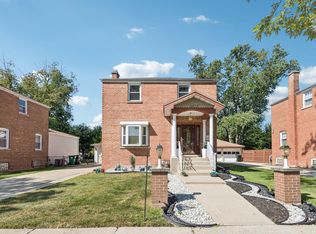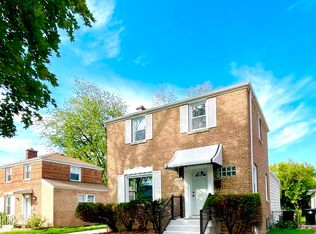Closed
$265,000
2408 S 19th Ave, Broadview, IL 60155
2beds
1,000sqft
Single Family Residence
Built in 1945
6,700 Square Feet Lot
$295,000 Zestimate®
$265/sqft
$1,860 Estimated rent
Home value
$295,000
$280,000 - $310,000
$1,860/mo
Zestimate® history
Loading...
Owner options
Explore your selling options
What's special
This beautifully rehabbed home has been updated from top to bottom and will steal your heart. Open the front door to an immaculate living room with ample natural lighting and gleaming hardwood floors. The kitchen boasts brand new cabinets, beautiful quartz countertops and new SS appliances. The fully finished basement completes this home's third level of living space offering a great family room, and laundry room. The spacious backyard with a large deck is perfect for entertaining. The 2-car detached garage and driveway, provides convenient and hassle-free parking. Walking distance to Lindop Elementary School, short drive to Loyola Medical Center, Hines VA Hospital, and Brookfield Zoo....and the list goes on!! Seller is an IL Licensed Real Estate Broker
Zillow last checked: 8 hours ago
Listing updated: December 04, 2023 at 06:11pm
Listing courtesy of:
Anca Rader 630-247-3159,
Charles Rutenberg Realty
Bought with:
Patrick Washington
Cloud Nine Realty LLC
Source: MRED as distributed by MLS GRID,MLS#: 11893638
Facts & features
Interior
Bedrooms & bathrooms
- Bedrooms: 2
- Bathrooms: 2
- Full bathrooms: 2
Primary bedroom
- Features: Flooring (Hardwood)
- Level: Second
- Area: 176 Square Feet
- Dimensions: 11X16
Bedroom 2
- Features: Flooring (Hardwood)
- Level: Second
- Area: 130 Square Feet
- Dimensions: 10X13
Dining room
- Features: Flooring (Hardwood)
- Level: Main
- Area: 130 Square Feet
- Dimensions: 10X13
Kitchen
- Level: Main
- Area: 100 Square Feet
- Dimensions: 10X10
Living room
- Features: Flooring (Hardwood)
- Level: Main
- Area: 209 Square Feet
- Dimensions: 11X19
Heating
- Natural Gas
Cooling
- Central Air
Features
- Basement: Finished,Full
Interior area
- Total structure area: 1,500
- Total interior livable area: 1,000 sqft
- Finished area below ground: 500
Property
Parking
- Total spaces: 2
- Parking features: Asphalt, On Site, Garage Owned, Detached, Garage
- Garage spaces: 2
Accessibility
- Accessibility features: No Disability Access
Features
- Stories: 2
Lot
- Size: 6,700 sqft
- Dimensions: 50X134
Details
- Parcel number: 15221180070000
- Special conditions: None
Construction
Type & style
- Home type: SingleFamily
- Property subtype: Single Family Residence
Materials
- Brick
Condition
- New construction: No
- Year built: 1945
- Major remodel year: 2023
Utilities & green energy
- Sewer: Public Sewer
- Water: Lake Michigan
Community & neighborhood
Location
- Region: Broadview
Other
Other facts
- Listing terms: FHA
- Ownership: Fee Simple
Price history
| Date | Event | Price |
|---|---|---|
| 12/4/2023 | Sold | $265,000-3.6%$265/sqft |
Source: | ||
| 11/5/2023 | Contingent | $274,900$275/sqft |
Source: | ||
| 10/26/2023 | Listed for sale | $274,900+326.2%$275/sqft |
Source: | ||
| 9/8/2009 | Sold | $64,500-68.7%$65/sqft |
Source: | ||
| 9/8/2005 | Sold | $206,000+62.2%$206/sqft |
Source: Public Record | ||
Public tax history
| Year | Property taxes | Tax assessment |
|---|---|---|
| 2023 | $7,029 -2% | $20,999 +21.4% |
| 2022 | $7,175 +5.6% | $17,303 |
| 2021 | $6,792 +3.1% | $17,303 |
Find assessor info on the county website
Neighborhood: 60155
Nearby schools
GreatSchools rating
- 5/10Lindop Elementary SchoolGrades: PK-8Distance: 0.9 mi
- 2/10Proviso East High SchoolGrades: 9-12Distance: 1.8 mi
Schools provided by the listing agent
- District: 92
Source: MRED as distributed by MLS GRID. This data may not be complete. We recommend contacting the local school district to confirm school assignments for this home.

Get pre-qualified for a loan
At Zillow Home Loans, we can pre-qualify you in as little as 5 minutes with no impact to your credit score.An equal housing lender. NMLS #10287.
Sell for more on Zillow
Get a free Zillow Showcase℠ listing and you could sell for .
$295,000
2% more+ $5,900
With Zillow Showcase(estimated)
$300,900

