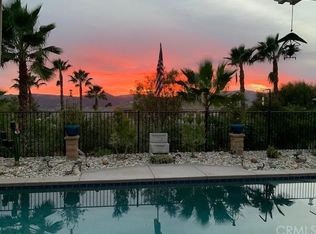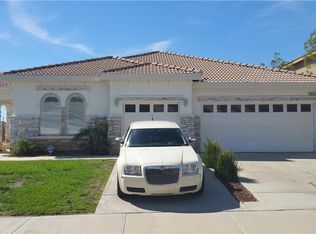Sold for $790,000 on 04/03/25
Listing Provided by:
Justin Green DRE #01924005 949-615-1974,
Harcourts Prime Properties,
Chadrick Widtfeldt DRE #01702292 949-615-1974,
Harcourts Prime Properties
Bought with: Park Regency Realty
$790,000
24085 Rubi Ct, Wildomar, CA 92595
4beds
2,890sqft
Single Family Residence
Built in 2002
0.45 Acres Lot
$781,000 Zestimate®
$273/sqft
$4,182 Estimated rent
Home value
$781,000
$703,000 - $867,000
$4,182/mo
Zestimate® history
Loading...
Owner options
Explore your selling options
What's special
Welcome to 24085 Rubi Court, a stunning 4-bedroom, 3-bathroom home in the heart of Wildomar. With 2,890 square feet of living space, this home offers the perfect combination of style, comfort, and functionality. Beautiful light flooring flows throughout, creating a bright and inviting atmosphere. The spacious kitchen is a dream for entertaining, featuring crisp white cabinets, elegant granite countertops, and plenty of room to cook and gather. A convenient downstairs bedroom provides flexibility for guests, an office, or multi-generational living, while upstairs, you'll find four additional bedrooms, offering plenty of space for everyone. Situated on an expansive 19,602-square-foot lot, the backyard is truly a private oasis. Whether you're hosting summer gatherings, lounging by the gorgeous pool, or dreaming up ways to use all the extra space, this yard has endless possibilities. With its prime location and incredible features, this home is a rare find—don’t miss your chance to make it yours!
Zillow last checked: 8 hours ago
Listing updated: April 03, 2025 at 05:13pm
Listing Provided by:
Justin Green DRE #01924005 949-615-1974,
Harcourts Prime Properties,
Chadrick Widtfeldt DRE #01702292 949-615-1974,
Harcourts Prime Properties
Bought with:
Juan C. Santana, DRE #01913999
Park Regency Realty
Source: CRMLS,MLS#: OC25050532 Originating MLS: California Regional MLS
Originating MLS: California Regional MLS
Facts & features
Interior
Bedrooms & bathrooms
- Bedrooms: 4
- Bathrooms: 3
- Full bathrooms: 3
- Main level bathrooms: 1
- Main level bedrooms: 1
Heating
- Central, Forced Air
Cooling
- Central Air
Appliances
- Laundry: Inside, Laundry Room
Features
- Ceiling Fan(s), Cathedral Ceiling(s), Granite Counters, Open Floorplan, Pantry, Recessed Lighting, Tile Counters, Loft, Primary Suite, Walk-In Pantry, Walk-In Closet(s)
- Flooring: Carpet, Vinyl
- Has fireplace: Yes
- Fireplace features: Family Room, Gas
- Common walls with other units/homes: No Common Walls
Interior area
- Total interior livable area: 2,890 sqft
Property
Parking
- Total spaces: 3
- Parking features: Garage - Attached
- Attached garage spaces: 3
Features
- Levels: Two
- Stories: 2
- Entry location: Front
- Patio & porch: Rear Porch
- Has private pool: Yes
- Pool features: In Ground, Private
- Has view: Yes
- View description: Neighborhood
Lot
- Size: 0.45 Acres
- Features: Back Yard, Cul-De-Sac, Front Yard
Details
- Parcel number: 362512024
- Zoning: R-1
- Special conditions: Standard
Construction
Type & style
- Home type: SingleFamily
- Property subtype: Single Family Residence
Condition
- New construction: No
- Year built: 2002
Utilities & green energy
- Sewer: Public Sewer
- Water: Public
Community & neighborhood
Security
- Security features: Carbon Monoxide Detector(s), Smoke Detector(s)
Community
- Community features: Curbs, Gutter(s), Suburban, Sidewalks
Location
- Region: Wildomar
HOA & financial
HOA
- Has HOA: Yes
- HOA fee: $48 monthly
- Amenities included: Call for Rules, Playground
- Association name: The Ridge
- Association phone: 951-244-0048
Other
Other facts
- Listing terms: Cash,Cash to New Loan,Conventional,FHA,VA Loan
Price history
| Date | Event | Price |
|---|---|---|
| 4/3/2025 | Sold | $790,000+9.7%$273/sqft |
Source: | ||
| 3/13/2025 | Pending sale | $720,000+113%$249/sqft |
Source: | ||
| 7/6/2016 | Sold | $338,000-3.4%$117/sqft |
Source: Public Record | ||
| 9/12/2013 | Listing removed | $2,495$1/sqft |
Source: Crown Property Management | ||
| 9/5/2013 | Listed for rent | $2,495$1/sqft |
Source: Crown Property Management | ||
Public tax history
| Year | Property taxes | Tax assessment |
|---|---|---|
| 2025 | $8,386 +3.4% | $623,477 +2% |
| 2024 | $8,113 +1.3% | $611,253 +2% |
| 2023 | $8,009 +1.7% | $599,269 +2% |
Find assessor info on the county website
Neighborhood: 92595
Nearby schools
GreatSchools rating
- 5/10Ronald Reagan Elementary SchoolGrades: K-5Distance: 0.3 mi
- 5/10David A. Brown Middle SchoolGrades: 6-8Distance: 2.4 mi
- 5/10Elsinore High SchoolGrades: 9-12Distance: 2.5 mi
Get a cash offer in 3 minutes
Find out how much your home could sell for in as little as 3 minutes with a no-obligation cash offer.
Estimated market value
$781,000
Get a cash offer in 3 minutes
Find out how much your home could sell for in as little as 3 minutes with a no-obligation cash offer.
Estimated market value
$781,000

