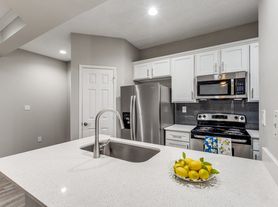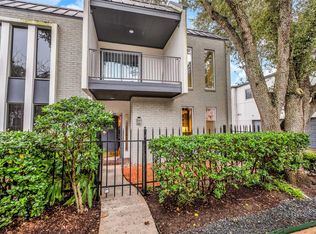Welcome home to 2409 Bering Drive, Unit 3! This adorable two-story townhome is nestled on popular Bering Drive!! Signature features/upgrades include granite countertops, crown moulding, wet bar, soaring ceilings, wood burning fireplace, lots of bright light, and large ensuite secondary and primary bedrooms! A suburb stainless steel refrigerator, high-efficiency washer and dryer are all included! Fantastic location in proximity to many grocery stores, restaurants, and fine dining! Great schools, nearby parks, and loads of shopping nearby - This is one you don't want to miss!
Copyright notice - Data provided by HAR.com 2022 - All information provided should be independently verified.
Townhouse for rent
$1,850/mo
2409 Bering Dr APT 3, Houston, TX 77057
2beds
1,540sqft
Price may not include required fees and charges.
Townhouse
Available now
-- Pets
Electric, ceiling fan
Electric dryer hookup laundry
2 Attached garage spaces parking
Electric, fireplace
What's special
Wood burning fireplaceLots of bright lightStainless steel refrigeratorCrown mouldingGranite countertopsWet barHigh-efficiency washer and dryer
- 17 days
- on Zillow |
- -- |
- -- |
Learn more about the building:
Travel times
Looking to buy when your lease ends?
Consider a first-time homebuyer savings account designed to grow your down payment with up to a 6% match & 3.83% APY.
Facts & features
Interior
Bedrooms & bathrooms
- Bedrooms: 2
- Bathrooms: 3
- Full bathrooms: 2
- 1/2 bathrooms: 1
Heating
- Electric, Fireplace
Cooling
- Electric, Ceiling Fan
Appliances
- Included: Dishwasher, Disposal, Dryer, Microwave, Oven, Range, Refrigerator, Washer
- Laundry: Electric Dryer Hookup, In Unit, Washer Hookup
Features
- All Bedrooms Up, Balcony, Ceiling Fan(s), Crown Molding, En-Suite Bath, High Ceilings, Open Ceiling, Primary Bed - 2nd Floor, Sitting Area, Walk-In Closet(s), Wet Bar
- Flooring: Carpet, Laminate, Tile
- Has fireplace: Yes
Interior area
- Total interior livable area: 1,540 sqft
Property
Parking
- Total spaces: 2
- Parking features: Attached, Covered
- Has attached garage: Yes
- Details: Contact manager
Features
- Stories: 2
- Exterior features: 1 Living Area, Additional Parking, All Bedrooms Up, Architecture Style: Traditional, Attached, Balcony, Crown Molding, Electric Dryer Hookup, En-Suite Bath, Flooring: Laminate, Garage Door Opener, Heating: Electric, High Ceilings, Living Area - 1st Floor, Open Ceiling, Patio/Deck, Primary Bed - 2nd Floor, Sitting Area, Sprinkler System, Trash Pick Up, Unassigned, Utility Room, View Type: East, Walk-In Closet(s), Washer Hookup, Wet Bar, Window Coverings, Wood Burning
Details
- Parcel number: 1142300010001
Construction
Type & style
- Home type: Townhouse
- Property subtype: Townhouse
Condition
- Year built: 1978
Community & HOA
Location
- Region: Houston
Financial & listing details
- Lease term: Long Term,12 Months
Price history
| Date | Event | Price |
|---|---|---|
| 9/22/2025 | Price change | $1,850-7.5%$1/sqft |
Source: | ||
| 9/18/2025 | Listed for rent | $2,000+1.3%$1/sqft |
Source: | ||
| 9/12/2024 | Listing removed | $1,975$1/sqft |
Source: | ||
| 9/7/2024 | Listed for rent | $1,975-1.3%$1/sqft |
Source: | ||
| 3/17/2023 | Listing removed | -- |
Source: | ||

