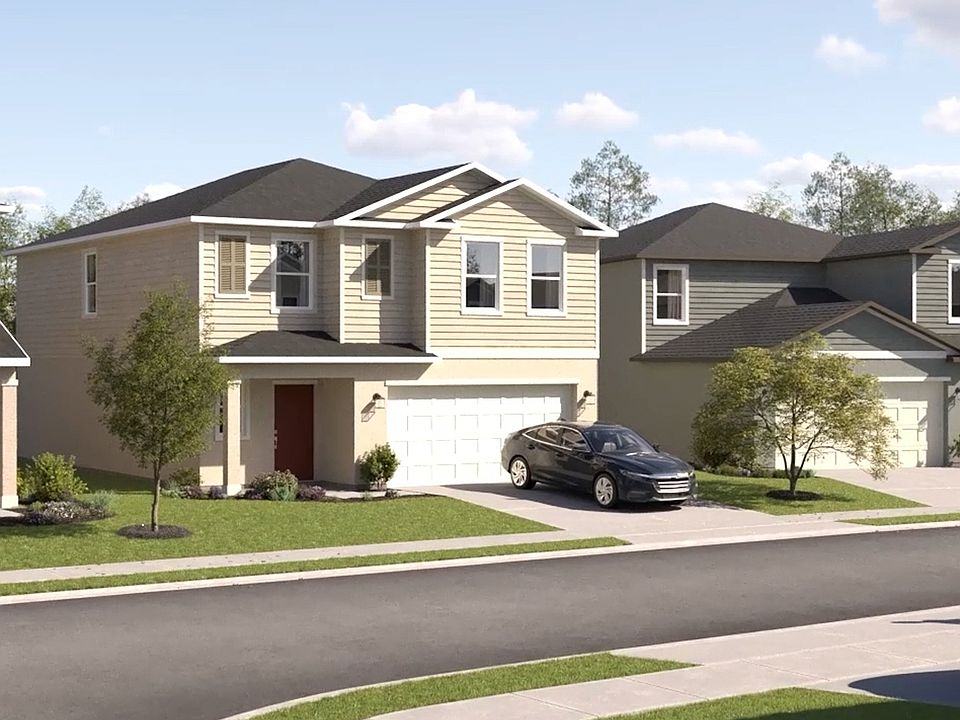One or more photo(s) has been virtually staged. Under Construction. This new two-story Jefferson boasts a modern layout with an open-concept floorplan consisting of a stylish kitchen, dining room and family room on the first floor. A convenient bedroom is located toward the back of the home, perfect as a guest suite or home office. Five additional bedrooms can be found upstairs, including the luxurious owner’s suite, surrounding a versatile loft space. Hamilton Bluff is a new master-planned community of single-family homes for sale in Lake Hamilton, FL. Amenities include: a swimming pool, clubhouse, picnic area, tot lot, and soccer field. Close to major roads, Legoland, East Central Park, fishing, hiking and trails.
New construction
$329,990
2409 Bluestone Rd, Haines City, FL 33844
6beds
2,463sqft
Single Family Residence
Built in 2025
6,534 Square Feet Lot
$330,200 Zestimate®
$134/sqft
$48/mo HOA
What's special
Guest suiteVersatile loft spaceHome officeConvenient bedroomFamily roomOpen-concept floorplanStylish kitchen
Call: (863) 250-2465
- 106 days
- on Zillow |
- 141 |
- 21 |
Zillow last checked: 7 hours ago
Listing updated: August 31, 2025 at 01:07pm
Listing Provided by:
Ben Goldstein 844-277-5790,
LENNAR REALTY
Source: Stellar MLS,MLS#: O6310061 Originating MLS: Orlando Regional
Originating MLS: Orlando Regional

Travel times
Schedule tour
Select your preferred tour type — either in-person or real-time video tour — then discuss available options with the builder representative you're connected with.
Facts & features
Interior
Bedrooms & bathrooms
- Bedrooms: 6
- Bathrooms: 3
- Full bathrooms: 3
Rooms
- Room types: Family Room, Utility Room
Primary bedroom
- Features: Walk-In Closet(s)
- Level: Second
- Area: 165 Square Feet
- Dimensions: 11x15
Other
- Features: Built-in Closet
- Level: Second
- Area: 121 Square Feet
- Dimensions: 11x11
Bedroom 2
- Features: Built-in Closet
- Level: First
- Area: 130 Square Feet
- Dimensions: 13x10
Bedroom 3
- Features: Built-in Closet
- Level: Second
- Area: 120 Square Feet
- Dimensions: 12x10
Bedroom 4
- Features: Built-in Closet
- Level: Second
- Area: 121 Square Feet
- Dimensions: 11x11
Bedroom 5
- Features: Built-in Closet
- Level: Second
- Area: 121 Square Feet
- Dimensions: 11x11
Dining room
- Level: First
- Area: 144 Square Feet
- Dimensions: 12x12
Great room
- Level: First
- Area: 210 Square Feet
- Dimensions: 15x14
Kitchen
- Level: First
- Area: 221 Square Feet
- Dimensions: 13x17
Loft
- Level: Second
- Area: 130 Square Feet
- Dimensions: 13x10
Heating
- Central, Electric
Cooling
- Central Air
Appliances
- Included: Dishwasher, Disposal, Microwave, Range
- Laundry: Inside
Features
- In Wall Pest System, Kitchen/Family Room Combo, Open Floorplan, Primary Bedroom Main Floor, Solid Surface Counters, Solid Wood Cabinets, Thermostat, Walk-In Closet(s)
- Flooring: Carpet, Ceramic Tile
- Doors: Sliding Doors
- Windows: Thermal Windows
- Has fireplace: No
Interior area
- Total structure area: 2,863
- Total interior livable area: 2,463 sqft
Video & virtual tour
Property
Parking
- Total spaces: 2
- Parking features: Driveway, Garage Door Opener
- Attached garage spaces: 2
- Has uncovered spaces: Yes
- Details: Garage Dimensions: 19x20
Features
- Levels: Two
- Stories: 2
- Patio & porch: Patio, Porch
- Exterior features: Irrigation System
Lot
- Size: 6,534 Square Feet
Details
- Parcel number: 272815822502042030
- Special conditions: None
Construction
Type & style
- Home type: SingleFamily
- Property subtype: Single Family Residence
Materials
- Block, Stucco
- Foundation: Slab
- Roof: Shingle
Condition
- Under Construction
- New construction: Yes
- Year built: 2025
Details
- Builder model: Jefferson
- Builder name: Lennar Homes
Utilities & green energy
- Sewer: Public Sewer
- Water: Public
- Utilities for property: Cable Available, Cable Connected, Electricity Available, Electricity Connected, Fiber Optics, Public, Street Lights, Underground Utilities
Community & HOA
Community
- Features: Clubhouse, Playground, Pool
- Security: Smoke Detector(s)
- Subdivision: Hamilton Bluff : Manor Key Collection
HOA
- Has HOA: Yes
- Amenities included: Clubhouse, Playground, Pool
- Services included: Reserve Fund, Pool Maintenance, Recreational Facilities
- HOA fee: $48 monthly
- HOA name: PREMIER COMMUNITY MGMT / TRISTAN RAFOOL
- Pet fee: $0 monthly
Location
- Region: Haines City
Financial & listing details
- Price per square foot: $134/sqft
- Annual tax amount: $32
- Date on market: 5/17/2025
- Cumulative days on market: 85 days
- Listing terms: Cash,Conventional,FHA,USDA Loan,VA Loan
- Ownership: Fee Simple
- Total actual rent: 0
- Electric utility on property: Yes
- Road surface type: Paved, Asphalt
About the community
PoolSoccerClubhouse
Manor Key Collection brings new single-family homes to the Hamilton Bluff masterplan in Lake Hamilton, FL. With a prime location off Highway 27, residents will enjoy simple commutes and travel throughout Florida. Enjoy ample outdoor recreation at East Central Park, or plan a family-friendly trip to Legoland, both a short drive a way from the community.

1520 Redwood Lane, Haines City, FL 33844
Source: Lennar Homes
