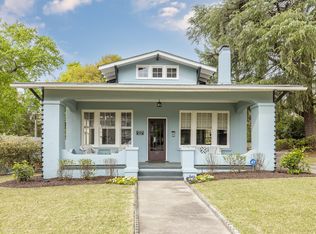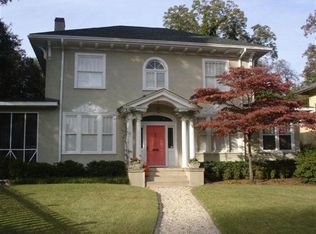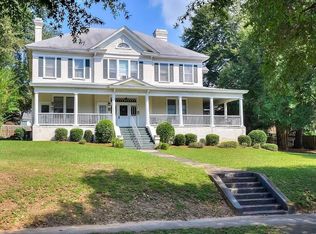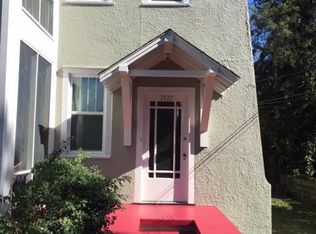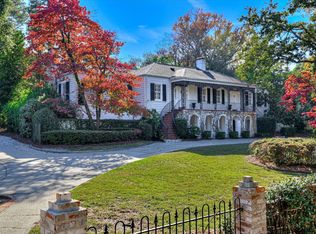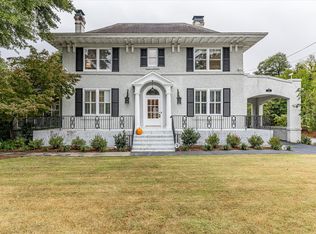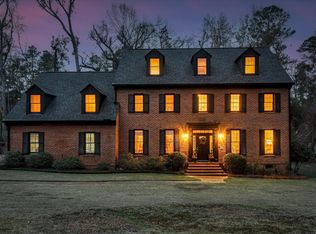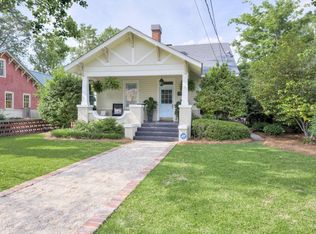Perched gracefully above historic Central Avenue, this iconic Summerville estate captures the timeless beauty of Augusta's past while embracing the comfort and functionality of modern living. Thoughtfully restored and elevated through exceptional updates, the home now offers more space, more light, and more livable luxury than ever before. Located on one of Augusta's most cherished historic corridors, this home is walkable to Sheehans, Monte Sano shops, churches, the AU campus, and St. Mary's.
From the street, the home makes a lasting first impression with the stately brick façade, rebuilt historic columns, manicured landscaping, and a deep, welcoming front porch that has become a signature of Central Avenue. Inside, a grand foyer sets the tone with soaring ceilings, wavy glass windows, intricate millwork, and pristine hardwood floors that continue throughout the home.
The formal living and dining rooms feature period fireplaces and flow seamlessly together through glass French doors showcasing timeless inlaid floors, restored architectural details, fresh designer paint, and updated lighting. The black-and-white kitchen serves as the heart of the home with generous counter space, walk-in pantry, timeless finishes, and new hardware.
Just beyond, the cozy family room invites everyday living with warm natural textures. A convenient half bath, additional washer/dryer hookups, and an upgraded main-floor water heater enhance functionality without compromising charm.
The second floor is home to a beautifully updated primary suite, transformed with a new walk-in closet and ensuite bath that has been fully renovated with period-appropriate selections and a spacious subway-tile shower. Two additional bedrooms, one with a private bath, the other served by a renovated hall bath, offer bright, airy spaces with charming decorative fireplaces. A second-story balcony provides a quiet outdoor retreat and the refined library/office with arched openings welcomes booklovers and scholars.
A major enhancement to the home is the fully reimagined third floor. The seller completed a top-to-bottom renovation, including a brand-new staircase, two additional bedrooms with built-in bed frames, a brand new full bath, and a versatile bonus space, ideal for guests, teens, or a private studio.
Outside, the backyard has been transformed. With three aging oaks removed, the area now enjoys abundant natural light, opening up the saltwater gunite pool and patio as a true outdoor oasis. The beds have been cleared and refreshed, making the space feel larger, brighter, and more usable. The gated driveway and rare two-car garage provide secure parking and storage.
Additional improvements include new paint throughout, new lighting and hardware in every room, new media center in the primary suite, renovated baths throughout (except main-floor powder room), updated HVAC systems, newer roof, electric vehicle charging station, and an upgraded sewer line.
This is a rare opportunity to own a fully restored, thoughtfully modernized estate on Central Avenue, where historic charm meets refined, move-in-ready living. Don't miss your chance to call this historical beauty home! Call for your appointment today!
For sale
$998,000
2409 Central Avenue, Augusta, GA 30904
5beds
4,594sqft
Est.:
Single Family Residence
Built in 1921
0.47 Acres Lot
$968,600 Zestimate®
$217/sqft
$-- HOA
What's special
Restored architectural detailsTimeless finishesFresh designer paintRebuilt historic columnsPristine hardwood floorsManicured landscapingNew hardware
- 3 days |
- 4,913 |
- 60 |
Likely to sell faster than
Zillow last checked: 8 hours ago
Listing updated: December 12, 2025 at 06:58am
Listed by:
Ann Marie McManus 706-481-3800,
Meybohm Real Estate - Wheeler
Source: Hive MLS,MLS#: 550074
Tour with a local agent
Facts & features
Interior
Bedrooms & bathrooms
- Bedrooms: 5
- Bathrooms: 5
- Full bathrooms: 4
- 1/2 bathrooms: 1
Rooms
- Room types: Living Room, Dining Room, Great Room, Sunroom, Master Bedroom, Bedroom 2, Bedroom 3, Bedroom 4, Bedroom 5, Bonus Room
Primary bedroom
- Description: 2nd level
- Level: Upper
- Dimensions: 18 x 13
Bedroom 2
- Description: 2nd level
- Level: Upper
- Dimensions: 16 x 13
Bedroom 3
- Description: 2nd level
- Level: Upper
- Dimensions: 12 x 11
Bedroom 4
- Description: 3rd level
- Level: Upper
- Dimensions: 13 x 11
Bedroom 5
- Description: 3rd level
- Level: Upper
- Dimensions: 13 x 11
Bonus room
- Description: 3rd level
- Level: Upper
- Dimensions: 14 x 11
Dining room
- Level: Main
- Dimensions: 16 x 15
Great room
- Level: Main
- Dimensions: 16 x 14
Kitchen
- Level: Main
- Dimensions: 15 x 14
Living room
- Level: Main
- Dimensions: 17 x 15
Sunroom
- Level: Main
- Dimensions: 14 x 7
Heating
- Fireplace(s), Forced Air, Gas Pack, Multiple Systems
Cooling
- Ceiling Fan(s), Central Air, Multi Units
Appliances
- Included: Built-In Electric Oven, Built-In Microwave, Dishwasher, Disposal, Dryer, Gas Range, Microwave, Refrigerator, Vented Exhaust Fan, Washer
Features
- Blinds, Built-in Features, Cable Available, Entrance Foyer, Pantry, Playroom, Recently Painted, Security System, See Remarks, Smoke Detector(s), Walk-In Closet(s), Wall Paper, Washer Hookup, Other, Electric Dryer Hookup
- Flooring: Ceramic Tile, Hardwood
- Attic: Partially Floored,Storage
- Number of fireplaces: 2
- Fireplace features: Masonry, Decorative, Family Room, Great Room, Other, See Remarks
Interior area
- Total structure area: 4,594
- Total interior livable area: 4,594 sqft
Property
Parking
- Total spaces: 2
- Parking features: Detached, Garage, Gravel, Other, See Remarks
- Garage spaces: 2
Features
- Levels: Three Or More
- Patio & porch: Covered, Front Porch, Patio, Side Porch, Sun Room
- Has private pool: Yes
- Pool features: Gunite, In Ground
- Fencing: Fenced,Privacy
Lot
- Size: 0.47 Acres
- Dimensions: 155 x 150 x 73 x 20 x 73 x 125
- Features: Landscaped, Sprinklers In Front, Sprinklers In Rear
Details
- Parcel number: 0441090000
Construction
Type & style
- Home type: SingleFamily
- Architectural style: Two Story,Other
- Property subtype: Single Family Residence
Materials
- Brick
- Foundation: Crawl Space
- Roof: Composition
Condition
- Updated/Remodeled
- New construction: No
- Year built: 1921
Utilities & green energy
- Sewer: Public Sewer
- Water: Public
Community & HOA
Community
- Features: Street Lights
- Subdivision: Summerville
HOA
- Has HOA: No
Location
- Region: Augusta
Financial & listing details
- Price per square foot: $217/sqft
- Tax assessed value: $801,610
- Annual tax amount: $9,478
- Date on market: 12/12/2025
- Listing terms: Cash,Conventional,FHA,VA Loan
Estimated market value
$968,600
$920,000 - $1.02M
$3,452/mo
Price history
Price history
| Date | Event | Price |
|---|---|---|
| 12/12/2025 | Listed for sale | $998,000+7.9%$217/sqft |
Source: | ||
| 2/26/2025 | Sold | $925,000$201/sqft |
Source: | ||
| 1/30/2025 | Pending sale | $925,000$201/sqft |
Source: | ||
| 1/9/2025 | Listed for sale | $925,000+4.8%$201/sqft |
Source: | ||
| 6/30/2023 | Sold | $882,500-4.1%$192/sqft |
Source: | ||
Public tax history
Public tax history
| Year | Property taxes | Tax assessment |
|---|---|---|
| 2024 | $9,478 +10.9% | $320,644 -1% |
| 2023 | $8,546 +16.2% | $323,944 +37.7% |
| 2022 | $7,353 +5.1% | $235,310 +13.4% |
Find assessor info on the county website
BuyAbility℠ payment
Est. payment
$5,865/mo
Principal & interest
$4817
Property taxes
$699
Home insurance
$349
Climate risks
Neighborhood: Summerville
Nearby schools
GreatSchools rating
- 4/10Monte Sano Elementary SchoolGrades: PK-5Distance: 0.5 mi
- 3/10Langford Middle SchoolGrades: 6-8Distance: 1.4 mi
- 3/10Academy of Richmond County High SchoolGrades: 9-12Distance: 1 mi
Schools provided by the listing agent
- Elementary: Monte Sano
- Middle: Tutt
- High: Richmond Academy
Source: Hive MLS. This data may not be complete. We recommend contacting the local school district to confirm school assignments for this home.
- Loading
- Loading
