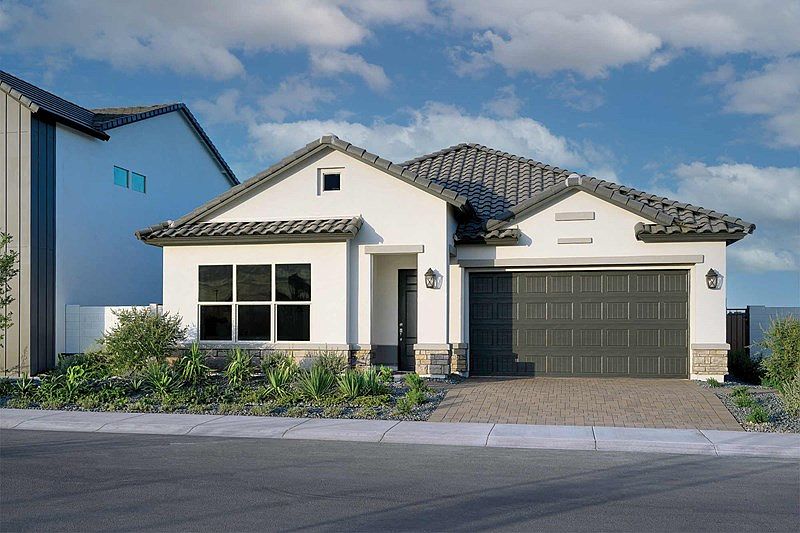Experience the distinctive charm of the Madrone model, featuring a Farmhouse exterior with elegant brick accents. This thoughtfully designed home includes three bedrooms, two full bathrooms, a private study, and a two-car garage with additional workspace and 10-foot ceilings-ideal for storage, hobbies, or added flexibility.
The chef's kitchen is a true centerpiece, showcasing two-tone cabinetry in warm wood tones and crisp white, quartz countertops, a sleek tile backsplash, and stainless steel gas appliances. Black-finished faucets and cabinet hardware add a bold, modern touch throughout.
Wood-look tile flooring extends through the main living areas, offering timeless beauty and durable functionality, while plush Berber carpeting in the bedrooms provides cozy comfort.
Every detail in this home has been carefully curated to blend sophisticated design with everyday practicality, delivering a refined and welcoming living experience.
Call or chat with the David Weekley Homes at Soleo Team to learn more about this new home for sale in San Tan Valley, AZ.
New construction
Special offer
$582,499
2409 E Amfissa Dr, San Tan Valley, AZ 85140
3beds
2,104sqft
Single Family Residence
Built in 2025
-- sqft lot
$576,600 Zestimate®
$277/sqft
$-- HOA
Newly built
No waiting required — this home is brand new and ready for you to move in.
What's special
Sleek tile backsplashTwo-tone cabinetryQuartz countertopsStainless steel gas appliancesPrivate studyWood-look tile flooringThree bedrooms
This home is based on the Madrone plan.
- 189 days |
- 20 |
- 0 |
Zillow last checked: December 07, 2025 at 02:25am
Listing updated: December 07, 2025 at 02:25am
Listed by:
David Weekley Homes
Source: David Weekley Homes
Travel times
Schedule tour
Select your preferred tour type — either in-person or real-time video tour — then discuss available options with the builder representative you're connected with.
Facts & features
Interior
Bedrooms & bathrooms
- Bedrooms: 3
- Bathrooms: 2
- Full bathrooms: 2
Interior area
- Total interior livable area: 2,104 sqft
Video & virtual tour
Property
Parking
- Total spaces: 2
- Parking features: Garage
- Garage spaces: 2
Features
- Levels: 1.0
- Stories: 1
Details
- Parcel number: 10958511
Construction
Type & style
- Home type: SingleFamily
- Property subtype: Single Family Residence
Condition
- New Construction
- New construction: Yes
- Year built: 2025
Details
- Builder name: David Weekley Homes
Community & HOA
Community
- Subdivision: Tavolo at Soleo
Location
- Region: San Tan Valley
Financial & listing details
- Price per square foot: $277/sqft
- Tax assessed value: $21,748
- Annual tax amount: $146
- Date on market: 6/3/2025
About the community
PoolPlaygroundLakePark+ 2 more
David Weekley Homes is now selling new homes in the master-planned community of Tavolo at Soleo! Located in San Tan Valley, AZ, this nearly 500-acre gated community features thoughtfully designed homes situated on 55-foot homesites. Here, you'll experience the best in Design, Choice and Service from a trusted Phoenix home builder with more than 45 years of experience, as well as:Park, sports fields, zip lines and climbing wall; Fitness loops, trails and pocket parks; Two-acre lake with dock; Open-air pavilion, event lawns and fire pits; Resort-style swimming pool and lap pool; Nearby Queen Creek and San Tan Regional Mountain Park; Proximity to SR-24, accessing Phoenix, Chandler and Gilbert; Students attend J.O. Combs Unified School District schools

2343 E Kalamata Dr., San Tan Valley, AZ 85140
Celebrate the Grand Opening of Soleo
Celebrate the Grand Opening of Soleo. Offer valid November, 24, 2025 to December, 14, 2025.Source: David Weekley Homes
