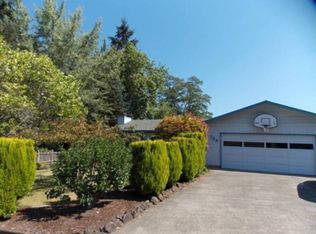Sold
$405,000
2409 E Main St, Cottage Grove, OR 97424
4beds
2,500sqft
Residential, Single Family Residence
Built in 1978
6,969.6 Square Feet Lot
$420,900 Zestimate®
$162/sqft
$2,631 Estimated rent
Home value
$420,900
$400,000 - $442,000
$2,631/mo
Zestimate® history
Loading...
Owner options
Explore your selling options
What's special
This captivating property offers the perfect blend of modern comforts and cozy cottage charm. With 4 bed, 2 bath, and 2,590 sqft of living space, this residence provides ample room for your family and guests. The fully equipped kitchen boasts sleek epoxy countertops, top-of-the-line appliances, ample storage, adjacent dining and a perfect view overlooking the scenic backyard. The master suite is situated on the main level, with an additional two spacious bedrooms on the main. The true gem of this home lies downstairs, where you'll find an additional living space. This versatile area can easily serve as a home office, or as a bonus room for leisure and recreation. BONUS ALERT, there is a fourth bedroom AND bathroom. Perfect for guest! Step out side to the backyard, where you can unwind on the patio, host BBQs, or create a serene garden oasis. Conveniently located, this home offers easy access to nearby schools, parks, shopping centers and other amenities.
Zillow last checked: 8 hours ago
Listing updated: October 24, 2023 at 12:43pm
Listed by:
Todd Levings 541-285-8887,
MORE Realty
Bought with:
Daydra Strasheim, 201242927
Harcourts West Real Estate
Source: RMLS (OR),MLS#: 23558329
Facts & features
Interior
Bedrooms & bathrooms
- Bedrooms: 4
- Bathrooms: 2
- Full bathrooms: 2
- Main level bathrooms: 1
Primary bedroom
- Features: Closet, Wallto Wall Carpet
- Level: Upper
Bedroom 2
- Features: Closet, Wallto Wall Carpet
- Level: Upper
Bedroom 3
- Features: Closet, Wallto Wall Carpet
- Level: Upper
Bedroom 4
- Features: Ceiling Fan, Closet
- Level: Lower
Dining room
- Features: Ceiling Fan, French Doors, Kitchen Dining Room Combo, Living Room Dining Room Combo
- Level: Upper
Family room
- Features: Ceiling Fan, Fireplace
- Level: Lower
Kitchen
- Features: Dishwasher, Disposal, Eat Bar, Kitchen Dining Room Combo, Free Standing Range
- Level: Upper
Living room
- Features: Fireplace
- Level: Upper
Heating
- Ductless, Wood Stove, Fireplace(s)
Appliances
- Included: Built In Oven, Dishwasher, Disposal, Free-Standing Range, Range Hood, Electric Water Heater
- Laundry: Laundry Room
Features
- Ceiling Fan(s), Closet, Kitchen Dining Room Combo, Living Room Dining Room Combo, Eat Bar
- Flooring: Vinyl, Wall to Wall Carpet
- Doors: French Doors
- Windows: Double Pane Windows, Vinyl Frames
- Basement: Crawl Space
- Number of fireplaces: 2
- Fireplace features: Wood Burning
Interior area
- Total structure area: 2,500
- Total interior livable area: 2,500 sqft
Property
Parking
- Total spaces: 1
- Parking features: Driveway, On Street, Attached
- Attached garage spaces: 1
- Has uncovered spaces: Yes
Features
- Levels: Two
- Stories: 2
- Patio & porch: Covered Deck, Covered Patio
- Exterior features: Raised Beds, Yard
- Fencing: Fenced
- Has view: Yes
- View description: City
Lot
- Size: 6,969 sqft
- Features: Sloped, Trees, SqFt 7000 to 9999
Details
- Additional structures: Outbuilding, ToolShed
- Parcel number: 1215902
- Zoning: R1
Construction
Type & style
- Home type: SingleFamily
- Property subtype: Residential, Single Family Residence
Materials
- Lap Siding
- Foundation: Block
- Roof: Composition
Condition
- Updated/Remodeled
- New construction: No
- Year built: 1978
Utilities & green energy
- Sewer: Public Sewer
- Water: Public
- Utilities for property: Cable Connected
Community & neighborhood
Location
- Region: Cottage Grove
Other
Other facts
- Listing terms: Cash,Conventional,FHA,USDA Loan,VA Loan
- Road surface type: Concrete
Price history
| Date | Event | Price |
|---|---|---|
| 10/24/2023 | Sold | $405,000-4.7%$162/sqft |
Source: | ||
| 9/26/2023 | Pending sale | $425,000$170/sqft |
Source: | ||
| 7/28/2023 | Listed for sale | $425,000+73.5%$170/sqft |
Source: | ||
| 10/1/2019 | Sold | $245,000-2%$98/sqft |
Source: | ||
| 8/16/2019 | Pending sale | $250,000$100/sqft |
Source: Hybrid Real Estate #19004361 | ||
Public tax history
| Year | Property taxes | Tax assessment |
|---|---|---|
| 2024 | $3,809 +2.3% | $207,630 +3% |
| 2023 | $3,725 +4% | $201,583 +3% |
| 2022 | $3,581 +2.8% | $195,712 +3% |
Find assessor info on the county website
Neighborhood: 97424
Nearby schools
GreatSchools rating
- 5/10Harrison Elementary SchoolGrades: K-5Distance: 1 mi
- 5/10Lincoln Middle SchoolGrades: 6-8Distance: 1.4 mi
- 5/10Cottage Grove High SchoolGrades: 9-12Distance: 1.7 mi
Schools provided by the listing agent
- Elementary: Harrison
- Middle: Lincoln
- High: Cottage Grove
Source: RMLS (OR). This data may not be complete. We recommend contacting the local school district to confirm school assignments for this home.

Get pre-qualified for a loan
At Zillow Home Loans, we can pre-qualify you in as little as 5 minutes with no impact to your credit score.An equal housing lender. NMLS #10287.
Sell for more on Zillow
Get a free Zillow Showcase℠ listing and you could sell for .
$420,900
2% more+ $8,418
With Zillow Showcase(estimated)
$429,318