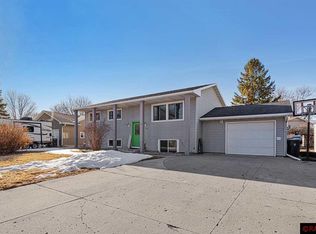Sold-co-op by mls member
$342,500
2409 E Main St, Mankato, MN 56001
4beds
2,500sqft
Single Family Residence
Built in 1968
8,276.4 Square Feet Lot
$334,800 Zestimate®
$137/sqft
$2,288 Estimated rent
Home value
$334,800
$311,000 - $358,000
$2,288/mo
Zestimate® history
Loading...
Owner options
Explore your selling options
What's special
Lovely 4 bedroom, 2-story home located near Kennedy Elementary and Mankato East schools as well as athletic fields including a LaCrosse field. Convenient location near shopping, restaurants, schools and medical facilities See associated documents for itemized description of the many features. Incredible Kitchen with pantry, desk, center island, recessed lighting and bar sink! Property is nicely landscaped and offers nice privacy in backyard. Garage has new cement floor, a sink, and is insulated and heated. Steel Siding!
Zillow last checked: 8 hours ago
Listing updated: September 04, 2024 at 12:30pm
Listed by:
DICK NORLAND,
Midwest Realty
Bought with:
Chelsea O'Connell
Edina Realty Inc. Mankato
Source: RASM,MLS#: 7035198
Facts & features
Interior
Bedrooms & bathrooms
- Bedrooms: 4
- Bathrooms: 3
- Full bathrooms: 1
- 3/4 bathrooms: 1
- 1/2 bathrooms: 1
Bedroom
- Level: Upper
- Area: 152.9
- Dimensions: 11 x 13.9
Bedroom 1
- Level: Upper
- Area: 108.12
- Dimensions: 10.2 x 10.6
Bedroom 2
- Level: Upper
- Area: 105.6
- Dimensions: 9.6 x 11
Bedroom 3
- Level: Upper
- Area: 103.2
- Dimensions: 8.6 x 12
Dining room
- Features: Eat-in Kitchen, Formal Dining Room
- Level: Main
- Area: 104.04
- Dimensions: 10.2 x 10.2
Family room
- Level: Basement
- Area: 271.2
- Dimensions: 12 x 22.6
Kitchen
- Level: Main
- Area: 288.42
- Dimensions: 13.11 x 22
Living room
- Level: Main
- Area: 249.6
- Dimensions: 12.8 x 19.5
Heating
- Forced Air, Natural Gas
Cooling
- Central Air
Appliances
- Included: Cooktop, Dishwasher, Disposal, Dryer, Microwave, Refrigerator, Oven, Washer, Water Softener Owned
- Laundry: Upper Level
Features
- Kitchen Center Island, Bath Description: 3/4 Basement, Main Floor 1/2 Bath, Upper Level Bath
- Basement: Partially Finished,Sump Pump,Block,Partial
Interior area
- Total structure area: 2,085
- Total interior livable area: 2,500 sqft
- Finished area above ground: 1,760
- Finished area below ground: 325
Property
Parking
- Total spaces: 2
- Parking features: Attached, Garage Door Opener
- Attached garage spaces: 2
Features
- Levels: Two
- Stories: 2
- Patio & porch: Deck
Lot
- Size: 8,276 sqft
- Dimensions: 70 x 120
Details
- Foundation area: 980
- Parcel number: R010916157003
- Other equipment: Water Osmosis System
Construction
Type & style
- Home type: SingleFamily
- Property subtype: Single Family Residence
Materials
- Frame/Wood, Steel Siding
Condition
- Year built: 1968
Utilities & green energy
- Sewer: City
- Water: Public
Community & neighborhood
Location
- Region: Mankato
Other
Other facts
- Listing terms: Cash,Conventional
Price history
| Date | Event | Price |
|---|---|---|
| 9/4/2024 | Sold | $342,500+0.7%$137/sqft |
Source: | ||
| 7/20/2024 | Contingent | $340,000$136/sqft |
Source: | ||
| 6/17/2024 | Listed for sale | $340,000$136/sqft |
Source: | ||
Public tax history
| Year | Property taxes | Tax assessment |
|---|---|---|
| 2024 | $3,082 +1.7% | $283,100 -1% |
| 2023 | $3,030 +14.7% | $286,000 +6.3% |
| 2022 | $2,642 +3.1% | $269,000 +21.1% |
Find assessor info on the county website
Neighborhood: 56001
Nearby schools
GreatSchools rating
- 9/10Kennedy Elementary SchoolGrades: PK-5Distance: 0.3 mi
- 5/10Prairie Winds Middle SchoolGrades: 6-8Distance: 1.4 mi
- 6/10Mankato East Senior High SchoolGrades: 9-12Distance: 0.3 mi
Schools provided by the listing agent
- Elementary: Kennedy
- Middle: Prairie Winds Middle
- High: Mankato East
- District: Mankato #77
Source: RASM. This data may not be complete. We recommend contacting the local school district to confirm school assignments for this home.

Get pre-qualified for a loan
At Zillow Home Loans, we can pre-qualify you in as little as 5 minutes with no impact to your credit score.An equal housing lender. NMLS #10287.
