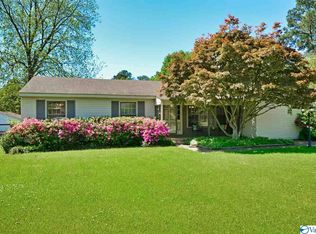Sold for $220,000
$220,000
2409 Elliott St SE, Decatur, AL 35601
3beds
1,432sqft
Single Family Residence
Built in 1965
0.26 Acres Lot
$217,400 Zestimate®
$154/sqft
$1,471 Estimated rent
Home value
$217,400
$174,000 - $272,000
$1,471/mo
Zestimate® history
Loading...
Owner options
Explore your selling options
What's special
This lovely 3 bedroom/2 bath fully brick home has so much to offer with all the conveniences of Decatur, located in a very quiet neighborhood. When walking in you are instantly greeted with ample space in the living room. This home offers a spacious eat in kitchen with lots of cabinets, that over looks the family room with a brick wood burning fire place. The primary suite has plenty of closet space along with a full private bath. Find yourself just relaxing on the screened in back porch over looking the fenced in back yard. You will find plenty of room for storage in the detached garage (20x40).Water heater replaced in 2020 ,roof 2022, Hvac 2018, kitchen appliances recently updated.
Zillow last checked: 8 hours ago
Listing updated: November 27, 2024 at 11:02am
Listed by:
Tammy Trotter 256-303-1505,
MarMac Real Estate
Bought with:
Melek Davis, 135663
The Grisham Group, LLC
Source: ValleyMLS,MLS#: 21871142
Facts & features
Interior
Bedrooms & bathrooms
- Bedrooms: 3
- Bathrooms: 2
- Full bathrooms: 2
Primary bedroom
- Features: Wood Floor
- Level: First
- Area: 176
- Dimensions: 11 x 16
Bedroom
- Features: Wood Floor
- Level: First
- Area: 104
- Dimensions: 8 x 13
Bedroom 2
- Features: Wood Floor
- Level: First
- Area: 117
- Dimensions: 9 x 13
Primary bathroom
- Features: Tile
- Level: First
- Area: 40
- Dimensions: 5 x 8
Bathroom 1
- Features: Tile
- Level: First
- Area: 40
- Dimensions: 5 x 8
Kitchen
- Features: Eat-in Kitchen
- Level: First
- Area: 182
- Dimensions: 14 x 13
Living room
- Features: Ceiling Fan(s), Fireplace
- Level: First
- Area: 240
- Dimensions: 15 x 16
Heating
- Central 1, Electric
Cooling
- Central 1, Electric
Features
- Basement: Crawl Space
- Has fireplace: Yes
- Fireplace features: Masonry
Interior area
- Total interior livable area: 1,432 sqft
Property
Parking
- Parking features: Alley Access, Attached Carport, Driveway-Concrete, Garage-Detached
Features
- Levels: One
- Stories: 1
Lot
- Size: 0.26 Acres
- Dimensions: 75 x 150 x 75 x 150
Details
- Parcel number: 0308284004027.00
Construction
Type & style
- Home type: SingleFamily
- Architectural style: Ranch
- Property subtype: Single Family Residence
Condition
- New construction: No
- Year built: 1965
Utilities & green energy
- Sewer: Public Sewer
- Water: Public
Community & neighborhood
Location
- Region: Decatur
- Subdivision: Crestview Heights
Price history
| Date | Event | Price |
|---|---|---|
| 11/27/2024 | Sold | $220,000-3.9%$154/sqft |
Source: | ||
| 10/28/2024 | Price change | $229,000-0.4%$160/sqft |
Source: | ||
| 10/25/2024 | Price change | $230,000-4.1%$161/sqft |
Source: | ||
| 9/28/2024 | Price change | $239,900-4%$168/sqft |
Source: | ||
| 9/17/2024 | Listed for sale | $249,900$175/sqft |
Source: | ||
Public tax history
| Year | Property taxes | Tax assessment |
|---|---|---|
| 2024 | $484 | $13,020 |
| 2023 | $484 | $13,020 |
| 2022 | -- | $13,020 +15.8% |
Find assessor info on the county website
Neighborhood: 35601
Nearby schools
GreatSchools rating
- 6/10Eastwood Elementary SchoolGrades: PK-5Distance: 0.3 mi
- 4/10Decatur Middle SchoolGrades: 6-8Distance: 1.9 mi
- 5/10Decatur High SchoolGrades: 9-12Distance: 1.8 mi
Schools provided by the listing agent
- Elementary: Eastwood Elementary
- Middle: Oak Park (Use Decatur Middle Sch
- High: Decatur High
Source: ValleyMLS. This data may not be complete. We recommend contacting the local school district to confirm school assignments for this home.
Get pre-qualified for a loan
At Zillow Home Loans, we can pre-qualify you in as little as 5 minutes with no impact to your credit score.An equal housing lender. NMLS #10287.
Sell with ease on Zillow
Get a Zillow Showcase℠ listing at no additional cost and you could sell for —faster.
$217,400
2% more+$4,348
With Zillow Showcase(estimated)$221,748

