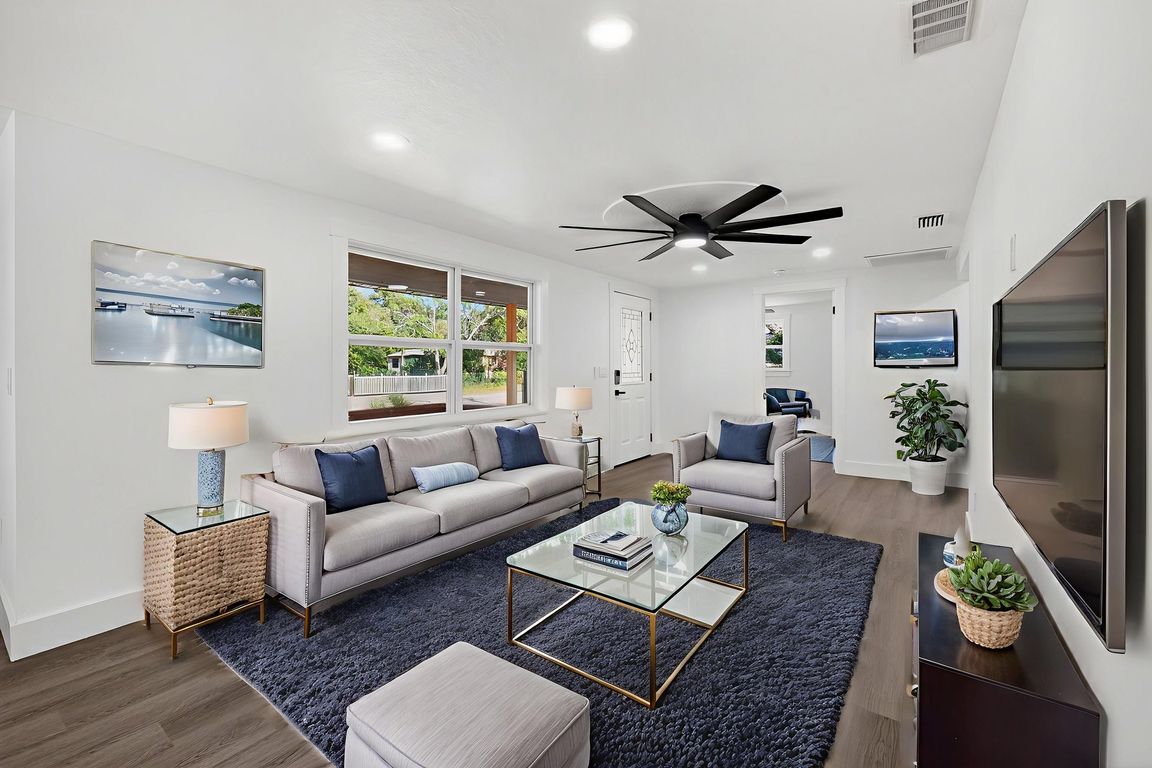
For sale
$349,900
3beds
1,010sqft
2409 Garbelia Ave, Orlando, FL 32817
3beds
1,010sqft
Single family residence
Built in 1970
0.25 Acres
Off street
$346 price/sqft
What's special
Completely remodeled kitchenFresh paintNew roofNew acNew windowsNew sodUpdated flooring
Beautifully Remodeled 3 Bedroom, 2 Bathroom Home in Orlando! This fully renovated property features all new updates, including a new roof, new windows, new AC, new siding, and much more. Enjoy the modern upgrades throughout, including a newly added bathroom, new plumbing, new electric, a completely remodeled kitchen, ...
- 12 days |
- 984 |
- 62 |
Likely to sell faster than
Source: Stellar MLS,MLS#: O6362011 Originating MLS: Orlando Regional
Originating MLS: Orlando Regional
Travel times
Living Room
Kitchen
Primary Bedroom
Zillow last checked: 8 hours ago
Listing updated: November 26, 2025 at 03:54am
Listing Provided by:
Andres Ospina Rivera 321-821-8446,
LPT REALTY, LLC 877-366-2213
Source: Stellar MLS,MLS#: O6362011 Originating MLS: Orlando Regional
Originating MLS: Orlando Regional

Facts & features
Interior
Bedrooms & bathrooms
- Bedrooms: 3
- Bathrooms: 2
- Full bathrooms: 2
Primary bedroom
- Features: Built-in Closet
- Level: First
- Area: 134.62 Square Feet
- Dimensions: 10.6x12.7
Bedroom 2
- Features: Built-in Closet
- Level: First
- Area: 96.72 Square Feet
- Dimensions: 9.3x10.4
Bedroom 3
- Features: Built-in Closet
- Level: First
- Area: 106.02 Square Feet
- Dimensions: 9.3x11.4
Bathroom 1
- Features: No Closet
- Level: First
- Dimensions: 5x7
Bathroom 2
- Features: No Closet
- Level: First
Dining room
- Features: No Closet
- Level: First
- Area: 99.64 Square Feet
- Dimensions: 9.4x10.6
Kitchen
- Features: No Closet
- Level: First
- Area: 139.12 Square Feet
- Dimensions: 9.4x14.8
Living room
- Features: No Closet
- Level: First
- Area: 194.25 Square Feet
- Dimensions: 18.5x10.5
Heating
- Central
Cooling
- Central Air
Appliances
- Included: Dishwasher, Microwave, Range, Refrigerator
- Laundry: Inside
Features
- Ceiling Fan(s)
- Flooring: Ceramic Tile, Luxury Vinyl
- Has fireplace: No
Interior area
- Total structure area: 1,010
- Total interior livable area: 1,010 sqft
Video & virtual tour
Property
Parking
- Parking features: Off Street
Features
- Levels: One
- Stories: 1
- Patio & porch: Deck, Front Porch
- Exterior features: Other
- Fencing: Chain Link
- Has view: Yes
- View description: Trees/Woods
Lot
- Size: 0.25 Acres
- Features: Unincorporated
Details
- Parcel number: 182231342100040
- Zoning: R-T-2
- Special conditions: None
Construction
Type & style
- Home type: SingleFamily
- Architectural style: Ranch
- Property subtype: Single Family Residence
Materials
- HardiPlank Type
- Foundation: Crawlspace
- Roof: Shingle
Condition
- New construction: No
- Year built: 1970
Utilities & green energy
- Sewer: Septic Tank
- Water: Private, Well
- Utilities for property: Private
Community & HOA
Community
- Subdivision: HARRELL HEIGHTS REP
HOA
- Has HOA: No
- Pet fee: $0 monthly
Location
- Region: Orlando
Financial & listing details
- Price per square foot: $346/sqft
- Tax assessed value: $142,654
- Annual tax amount: $2,597
- Date on market: 11/24/2025
- Cumulative days on market: 13 days
- Listing terms: Cash,Conventional,VA Loan
- Ownership: Fee Simple
- Total actual rent: 0
- Road surface type: Asphalt, Paved