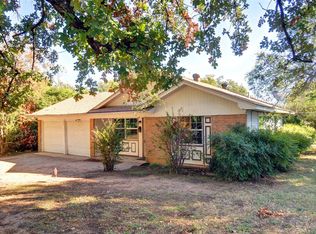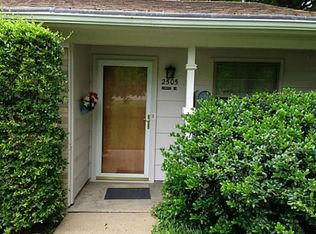Sold on 08/25/25
Price Unknown
2409 Janice Ln, Fort Worth, TX 76112
3beds
1,349sqft
Single Family Residence
Built in 1959
9,844.56 Square Feet Lot
$283,700 Zestimate®
$--/sqft
$1,926 Estimated rent
Home value
$283,700
$264,000 - $304,000
$1,926/mo
Zestimate® history
Loading...
Owner options
Explore your selling options
What's special
Welcome to 2409 Janice Lane—a tastefully renovated single-family home offering comfort, style, and convenience, ideally located near 820 and I-30 with quick access to both Fort Worth and Arlington. Whether you're a first-time homebuyer or looking for a family-friendly space, this home is ready to impress.Step inside to updated interiors featuring luxury vinyl plank flooring, granite countertops, and stainless steel appliances. The generously sized kitchen is a true highlight, complete with an extended dining area perfect for family meals or entertaining guests. Both bathrooms have been thoughtfully updated with modern finishes to match the home’s contemporary feel.Outdoors, enjoy a large backyard with room to relax, play, or entertain. Don’t miss this turnkey opportunity in a well-connected neighborhood. Schedule your tour today!
Zillow last checked: 9 hours ago
Listing updated: August 26, 2025 at 11:51am
Listed by:
Ana Rodriguez 0702901 817-600-0995,
Key 2 Your Move Real Estate 817-600-0995
Bought with:
Griselda Stroter
LPT Realty
Source: NTREIS,MLS#: 20938474
Facts & features
Interior
Bedrooms & bathrooms
- Bedrooms: 3
- Bathrooms: 2
- Full bathrooms: 2
Primary bedroom
- Features: En Suite Bathroom
- Level: First
- Dimensions: 10 x 15
Bedroom
- Level: First
- Dimensions: 9 x 10
Bedroom
- Level: First
- Dimensions: 9 x 10
Dining room
- Level: First
- Dimensions: 16 x 11
Kitchen
- Features: Built-in Features, Granite Counters
- Level: First
- Dimensions: 11 x 11
Living room
- Level: First
- Dimensions: 15 x 18
Heating
- Central, Natural Gas
Cooling
- Central Air, Ceiling Fan(s), Electric
Appliances
- Included: Some Gas Appliances, Dryer, Dishwasher, Disposal, Gas Range, Gas Water Heater, Plumbed For Gas, Refrigerator, Washer
- Laundry: In Garage
Features
- Decorative/Designer Lighting Fixtures, Double Vanity, High Speed Internet, Pantry, Cable TV
- Flooring: Luxury Vinyl Plank, Tile
- Windows: Window Coverings
- Has basement: No
- Has fireplace: No
Interior area
- Total interior livable area: 1,349 sqft
Property
Parking
- Total spaces: 2
- Parking features: Door-Single, Driveway, Garage Faces Front, Garage
- Attached garage spaces: 2
- Has uncovered spaces: Yes
Accessibility
- Accessibility features: Grip-Accessible Features
Features
- Levels: One
- Stories: 1
- Patio & porch: Rear Porch, Covered
- Pool features: None
- Fencing: Chain Link
Lot
- Size: 9,844 sqft
- Features: Back Yard, Interior Lot, Lawn, Few Trees
Details
- Parcel number: 00766569
Construction
Type & style
- Home type: SingleFamily
- Architectural style: Traditional,Detached
- Property subtype: Single Family Residence
- Attached to another structure: Yes
Materials
- Brick, Wood Siding
- Foundation: Slab
- Roof: Composition
Condition
- Year built: 1959
Utilities & green energy
- Sewer: Public Sewer
- Water: Public
- Utilities for property: Natural Gas Available, Sewer Available, Separate Meters, Water Available, Cable Available
Community & neighborhood
Community
- Community features: Curbs
Location
- Region: Fort Worth
- Subdivision: Eastern Meadows Add
Other
Other facts
- Listing terms: Cash,Conventional,FHA,VA Loan
Price history
| Date | Event | Price |
|---|---|---|
| 8/25/2025 | Sold | -- |
Source: NTREIS #20938474 | ||
| 8/11/2025 | Pending sale | $285,000$211/sqft |
Source: NTREIS #20938474 | ||
| 8/4/2025 | Contingent | $285,000$211/sqft |
Source: NTREIS #20938474 | ||
| 5/16/2025 | Listed for sale | $285,000+3.6%$211/sqft |
Source: NTREIS #20938474 | ||
| 12/9/2022 | Sold | -- |
Source: HomeSmart Intl Solds #20157777_76112 | ||
Public tax history
| Year | Property taxes | Tax assessment |
|---|---|---|
| 2024 | $5,748 -2.3% | $256,159 -1.5% |
| 2023 | $5,886 +30.3% | $260,105 +49.6% |
| 2022 | $4,519 +61.9% | $173,820 +67.4% |
Find assessor info on the county website
Neighborhood: Handley
Nearby schools
GreatSchools rating
- 3/10East Handley Elementary SchoolGrades: PK-5Distance: 0.4 mi
- 3/10Jean Mcclung Middle SchoolGrades: 6-8Distance: 1.2 mi
- 2/10Eastern Hills High SchoolGrades: 9-12Distance: 1.9 mi
Schools provided by the listing agent
- Elementary: East Handley
- Middle: McClung
- High: Eastern Hills
- District: Fort Worth ISD
Source: NTREIS. This data may not be complete. We recommend contacting the local school district to confirm school assignments for this home.
Get a cash offer in 3 minutes
Find out how much your home could sell for in as little as 3 minutes with a no-obligation cash offer.
Estimated market value
$283,700
Get a cash offer in 3 minutes
Find out how much your home could sell for in as little as 3 minutes with a no-obligation cash offer.
Estimated market value
$283,700

