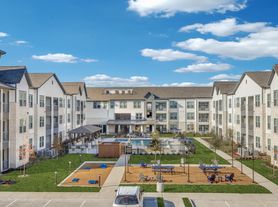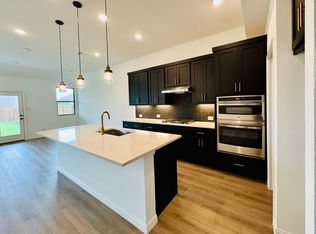Like a New home plan by Ashton Woods offers a front porch, elevated foyer, open living, and room for all family members. Enjoy afternoons on the front porch which opens to an elevated foyer just steps from the home office or flex space. Within the heart of this new home, you'll find a backyard facing open kitchen-living-dining area with access to the covered patio. An abundant, walk-in storage pantry is ideal for the chef in the family along with ample solid surface countertop space, ceramic tile backsplash, a center, eat-in bartop island, and Energy Star Stainless Steel Appliances.The dining area is perfectly placed just steps from the kitchen and living areas. First-floor primary suite with vestibule entry for privacy features a spacious ceramic tile shower with glass enclosure, dual vanity sinks, linen closet, and an expansive walk-in closet. Upstairs, you'll find three, secondary bedrooms each with walk in closets and a large gameroom. The centrally-located utility room with ceramic tile flooring is ideally located just off the garage. This new home features the "Roosevelt" collection with deep finishes and grand textures. You will also find many options and upgrades included such as Smart Home system with Ring Doorbell, full sprinkler system and landscaping package, fully fenced in private back yard, energy efficient HVAC, dual pane energy effiecent windows, and much more.
Like a New home plan by Ashton Woods offers a front porch, elevated foyer, open living, and room for all family members. Enjoy afternoons on the front porch which opens to an elevated foyer just steps from the home office or flex space. Within the heart of this new home, you'll find a backyard facing open kitchen-living-dining area with access to the covered patio. An abundant, walk-in storage pantry is ideal for the chef in the family along with ample solid surface countertop space, ceramic tile backsplash, a center, eat-in bartop island, and Energy Star Stainless Steel Appliances.The dining area is perfectly placed just steps from the kitchen and living areas. First-floor primary suite with vestibule entry for privacy features a spacious ceramic tile shower with glass enclosure, dual vanity sinks, linen closet, and an expansive walk-in closet. Upstairs, you'll find three, secondary bedrooms each with walk in closets and a large gameroom. The centrally-located utility room with ceramic tile flooring is ideally located just off the garage. This new home features the "Roosevelt" collection with deep finishes and grand textures. You will also find many options and upgrades included such as Smart Home system with Ring Doorbell, full sprinkler system and landscaping package, fully fenced in private back yard, energy efficient HVAC, dual pane energy effiecent windows, and much more.
House for rent
Street View
Accepts Zillow applications
$2,795/mo
2409 Lost Creek Dr, Melissa, TX 75454
4beds
2,677sqft
Price may not include required fees and charges.
Single family residence
Available Tue Nov 11 2025
Cats, dogs OK
Central air
In unit laundry
Attached garage parking
Heat pump
What's special
Dining areaExpansive walk-in closetElevated foyerCovered patioLarge gameroomSolid surface countertop spaceLinen closet
- 14 days |
- -- |
- -- |
Travel times
Facts & features
Interior
Bedrooms & bathrooms
- Bedrooms: 4
- Bathrooms: 4
- Full bathrooms: 4
Heating
- Heat Pump
Cooling
- Central Air
Appliances
- Included: Dishwasher, Dryer, Microwave, Oven, Refrigerator, Washer
- Laundry: In Unit
Features
- Walk In Closet
- Flooring: Carpet, Hardwood, Tile
Interior area
- Total interior livable area: 2,677 sqft
Property
Parking
- Parking features: Attached
- Has attached garage: Yes
- Details: Contact manager
Features
- Exterior features: Walk In Closet
Construction
Type & style
- Home type: SingleFamily
- Property subtype: Single Family Residence
Community & HOA
Location
- Region: Melissa
Financial & listing details
- Lease term: 1 Year
Price history
| Date | Event | Price |
|---|---|---|
| 9/25/2025 | Listed for rent | $2,795$1/sqft |
Source: Zillow Rentals | ||
| 1/23/2025 | Listing removed | $529,000$198/sqft |
Source: | ||
| 1/10/2025 | Listed for sale | $529,000$198/sqft |
Source: | ||

