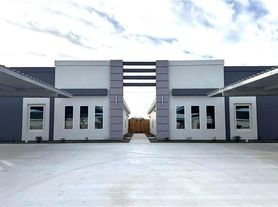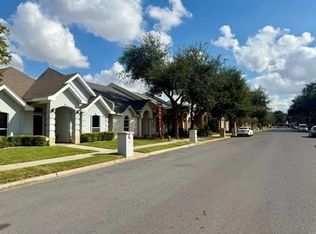This exceptional 4-bedroom, 3-bathroom residence offers a spacious and comfortable layout, ideal for modern living. The home features a generously sized kitchen equipped with custom cabinetry, granite countertops, a large central island, and stainless steel appliances an ideal space for those who enjoy entertaining. The expansive living room showcases high decorative ceilings and a built-in entertainment center, creating a welcoming atmosphere for relaxation and gatherings. Ceramic tile flooring extends throughout the majority of the home, while the bedrooms are carpeted, providing a warm and cozy ambiance. The property also includes a well-proportioned, fenced backyard perfect for outdoor entertaining, family barbecues, or casual leisure. This home is a wonderful blend of functionality, comfort, and style.
House for rent
$1,975/mo
2409 Norma Dr, Mission, TX 78574
4beds
2,068sqft
Price may not include required fees and charges.
Singlefamily
Available now
-- Pets
Central air, electric, ceiling fan
In unit laundry
2 Attached garage spaces parking
Electric, central
What's special
High decorative ceilingsBuilt-in entertainment centerStainless steel appliancesFamily barbecuesGranite countertopsSpacious and comfortable layoutCasual leisure
- 54 days
- on Zillow |
- -- |
- -- |
Travel times
Renting now? Get $1,000 closer to owning
Unlock a $400 renter bonus, plus up to a $600 savings match when you open a Foyer+ account.
Offers by Foyer; terms for both apply. Details on landing page.
Facts & features
Interior
Bedrooms & bathrooms
- Bedrooms: 4
- Bathrooms: 3
- Full bathrooms: 3
Heating
- Electric, Central
Cooling
- Central Air, Electric, Ceiling Fan
Appliances
- Laundry: In Unit, Laundry Room, Washer/Dryer Connection
Features
- Ceiling Fan(s), Entrance Foyer, Split Bedrooms, Walk-In Closet(s)
Interior area
- Total interior livable area: 2,068 sqft
Property
Parking
- Total spaces: 2
- Parking features: Attached, Covered
- Has attached garage: Yes
- Details: Contact manager
Features
- Exterior features: Attached, Ceiling Fan(s), Entrance Foyer, Garage Faces Front, Heating system: Central, Heating: Electric, Laundry Room, Mature Trees, Patio Slab, Pets - Yes, Sidewalks, Smoke Detector(s), Split Bedrooms, Street Lights, Walk-In Closet(s), Washer/Dryer Connection
Details
- Parcel number: O691001000003400
Construction
Type & style
- Home type: SingleFamily
- Property subtype: SingleFamily
Condition
- Year built: 2007
Community & HOA
Location
- Region: Mission
Financial & listing details
- Lease term: 12 months
Price history
| Date | Event | Price |
|---|---|---|
| 8/12/2025 | Listed for rent | $1,975+1.3%$1/sqft |
Source: Greater McAllen AOR #477901 | ||
| 1/8/2024 | Listing removed | -- |
Source: Greater McAllen AOR #423234 | ||
| 1/3/2024 | Listed for rent | $1,950+18.2%$1/sqft |
Source: Greater McAllen AOR #423234 | ||
| 4/8/2020 | Listing removed | $1,650$1/sqft |
Source: Keller Williams Realty RGV #331139 | ||
| 3/25/2020 | Listed for rent | $1,650$1/sqft |
Source: Keller Williams Realty RGV #331139 | ||

