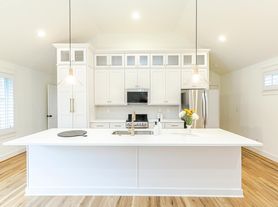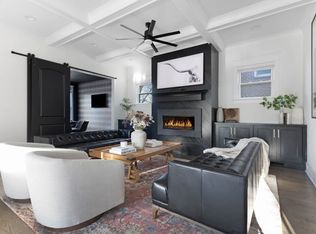Stunning 5-Bedroom, 4-Bath Home in the Heart of Nashville's 12- South, Belmont/Vanderbilt Area
Welcome to 2409 Oakland Avenue an exceptional 5-bedroom, 4-bath home perfectly situated in one of Nashville's most sought-after neighborhoods. This beautifully maintained property combines classic charm with modern upgrades, offering spacious living just minutes from Vanderbilt University, Belmont, 12 South, and Hillsboro Village.
Step inside to find an open and inviting floor plan with hardwood floors, abundant natural light, outdoor kitchen, and high-end finishes throughout. The kitchen features stainless steel appliances, custom cabinetry, and a large island perfect for both everyday living and entertaining.
The home includes multiple living spaces, generously sized bedrooms, and four full bathrooms, providing flexibility and comfort for families, roommates, or professionals. The primary suite offers a large walk-in closet.
Outside, enjoy a private fenced backyard, ideal for outdoor dining or play, and a covered outdoor kitchen that's perfect for cooking or evening gatherings.
Highlights:
5 Bedrooms / 4 Full Bathrooms
Open-concept living with multiple common areas
Gourmet kitchen with granite countertops & stainless steel appliances
Spacious primary suite with luxurious bath
Hardwood floors throughout
Fenced backyard + covered outdoor kitchen Washer & dryer included
Off-street parking Minutes to Vanderbilt, Belmont, 12 South & Downtown
Available: December 1, 2025
This home offers the perfect blend of space, style, and location a rare opportunity to live in the heart of Nashville's most walkable, vibrant community. Schedule your tour today!
Lease term negotiable
House for rent
Accepts Zillow applications
$7,500/mo
2409 Oakland Ave, Nashville, TN 37212
5beds
3,360sqft
Price may not include required fees and charges.
Single family residence
Available Mon Dec 1 2025
No pets
Central air
In unit laundry
Off street parking
-- Heating
What's special
Flexibility and comfortLarge islandPrivate fenced backyardLuxurious bathStainless steel appliancesGenerously sized bedroomsCovered outdoor kitchen
- 6 days |
- -- |
- -- |
Travel times
Facts & features
Interior
Bedrooms & bathrooms
- Bedrooms: 5
- Bathrooms: 4
- Full bathrooms: 4
Cooling
- Central Air
Appliances
- Included: Dishwasher, Dryer, Freezer, Microwave, Oven, Refrigerator, Washer
- Laundry: In Unit
Features
- Walk In Closet
- Flooring: Hardwood
- Furnished: Yes
Interior area
- Total interior livable area: 3,360 sqft
Property
Parking
- Parking features: Off Street
- Details: Contact manager
Features
- Exterior features: Walk In Closet
Details
- Parcel number: 10416020400
Construction
Type & style
- Home type: SingleFamily
- Property subtype: Single Family Residence
Community & HOA
Location
- Region: Nashville
Financial & listing details
- Lease term: 6 Month
Price history
| Date | Event | Price |
|---|---|---|
| 10/18/2025 | Listed for rent | $7,500$2/sqft |
Source: Zillow Rentals | ||
| 9/21/2023 | Sold | $1,616,000-4.7%$481/sqft |
Source: | ||
| 8/25/2023 | Contingent | $1,695,000$504/sqft |
Source: | ||
| 8/17/2023 | Price change | $1,695,000-4.5%$504/sqft |
Source: | ||
| 7/20/2023 | Price change | $1,774,900-2.7%$528/sqft |
Source: | ||

