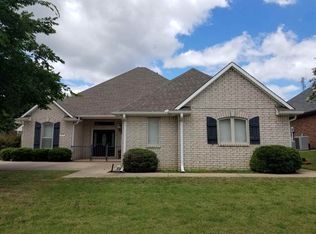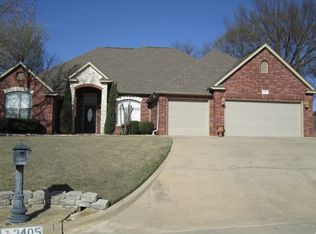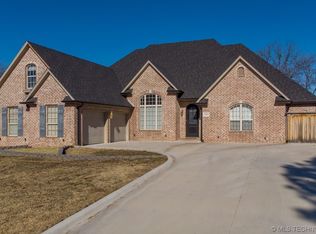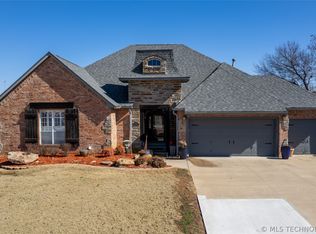Sold for $340,000 on 10/23/23
$340,000
2409 Portico Ave, Ardmore, OK 73401
3beds
2,114sqft
Single Family Residence
Built in 2004
9,147.6 Square Feet Lot
$354,600 Zestimate®
$161/sqft
$1,990 Estimated rent
Home value
$354,600
$337,000 - $372,000
$1,990/mo
Zestimate® history
Loading...
Owner options
Explore your selling options
What's special
Welcome to your dream home! This beautiful property features a spacious master bedroom with a luxurious walk-in shower. Step into the kitchen where you'll find stunning granite countertops that are perfect for entertaining guests or preparing meals. Upstairs retreat offers a private space for everyone to enjoy and relax. The cul-de-sac lot ensures privacy and tranquility, while the ample backyard space provides plenty of room for outdoor activities and entertaining. Open floor plan is perfect for hosting gatherings and spending quality time with loved ones. Plus, the elegant plantation shutters add a touch of sophistication to every room. Come and experience peaceful living at its finest!
Zillow last checked: 8 hours ago
Listing updated: October 23, 2023 at 02:48pm
Listed by:
Cami Hobbs 940-391-1614,
Keller Williams Realty Ardmore
Bought with:
Herman D. Riley, 200977
Keller Williams Realty Ardmore
Source: MLS Technology, Inc.,MLS#: 2327976 Originating MLS: MLS Technology
Originating MLS: MLS Technology
Facts & features
Interior
Bedrooms & bathrooms
- Bedrooms: 3
- Bathrooms: 3
- Full bathrooms: 3
Heating
- Central, Gas
Cooling
- Central Air, 2 Units
Appliances
- Included: Built-In Oven, Cooktop, Double Oven, Dishwasher, Disposal, Microwave, Oven, Range, Refrigerator, Electric Oven, Electric Range, Gas Water Heater
- Laundry: Washer Hookup, Electric Dryer Hookup
Features
- Granite Counters, High Speed Internet, Cable TV, Wired for Data, Ceiling Fan(s), Programmable Thermostat
- Flooring: Carpet, Hardwood, Tile
- Windows: Storm Window(s), Vinyl, Insulated Windows
- Number of fireplaces: 1
- Fireplace features: Other
Interior area
- Total structure area: 2,114
- Total interior livable area: 2,114 sqft
Property
Parking
- Total spaces: 2
- Parking features: Attached, Garage
- Attached garage spaces: 2
Features
- Levels: Two
- Stories: 2
- Patio & porch: Covered, Patio
- Exterior features: Sprinkler/Irrigation, Rain Gutters
- Pool features: None
- Fencing: Privacy
Lot
- Size: 9,147 sqft
- Features: Cul-De-Sac
Details
- Additional structures: None
- Parcel number: 110500003005000100
Construction
Type & style
- Home type: SingleFamily
- Architectural style: English
- Property subtype: Single Family Residence
Materials
- Brick, Other
- Foundation: Slab
- Roof: Asphalt,Fiberglass
Condition
- Year built: 2004
Utilities & green energy
- Sewer: Public Sewer
- Water: Public
- Utilities for property: Cable Available, Electricity Available, Natural Gas Available, Phone Available, Water Available
Green energy
- Energy efficient items: Windows
Community & neighborhood
Security
- Security features: Safe Room Interior, Smoke Detector(s)
Community
- Community features: Gutter(s), Sidewalks
Location
- Region: Ardmore
- Subdivision: Rockford Park Estate Iii
HOA & financial
HOA
- Has HOA: Yes
- HOA fee: $400 annually
- Amenities included: None
Other
Other facts
- Listing terms: Conventional,FHA,Other,VA Loan
Price history
| Date | Event | Price |
|---|---|---|
| 10/23/2023 | Sold | $340,000-6.8%$161/sqft |
Source: | ||
| 9/20/2023 | Pending sale | $364,900$173/sqft |
Source: | ||
| 8/25/2023 | Price change | $364,900-3.9%$173/sqft |
Source: | ||
| 8/9/2023 | Listed for sale | $379,900-8.5%$180/sqft |
Source: | ||
| 9/22/2022 | Listing removed | -- |
Source: | ||
Public tax history
| Year | Property taxes | Tax assessment |
|---|---|---|
| 2024 | $3,743 +18.8% | $40,800 +18.7% |
| 2023 | $3,150 +6.3% | $34,367 +5% |
| 2022 | $2,964 +2.1% | $32,730 +5% |
Find assessor info on the county website
Neighborhood: 73401
Nearby schools
GreatSchools rating
- 8/10Plainview Intermediate Elementary SchoolGrades: 3-5Distance: 1.4 mi
- 6/10Plainview Middle SchoolGrades: 6-8Distance: 1.4 mi
- 10/10Plainview High SchoolGrades: 9-12Distance: 1.4 mi
Schools provided by the listing agent
- Elementary: Plainview
- High: Plainview
- District: Plainview
Source: MLS Technology, Inc.. This data may not be complete. We recommend contacting the local school district to confirm school assignments for this home.

Get pre-qualified for a loan
At Zillow Home Loans, we can pre-qualify you in as little as 5 minutes with no impact to your credit score.An equal housing lender. NMLS #10287.



