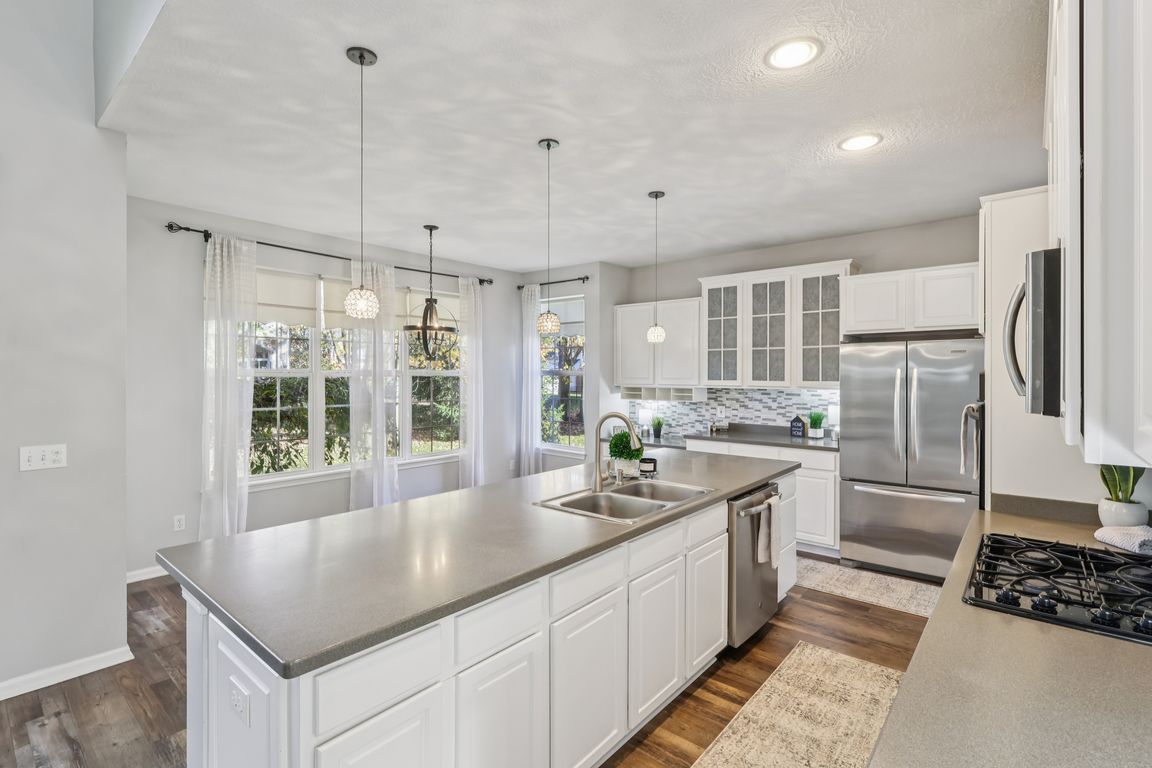
For sale
$637,000
5beds
3,556sqft
2409 Quail Hollow, Avon, OH 44011
5beds
3,556sqft
Single family residence
Built in 2002
0.34 Acres
3 Attached garage spaces
$179 price/sqft
$550 annually HOA fee
What's special
Gas brick fireplaceOpen layoutTwo-story foyerIrrigation systemArchitectural columnsCrown moldingStainless steel appliances
Welcome to Stonebridge Creek where timeless design meets everyday comfort. This beautiful 5-bedroom, 3-bath colonial offers over 3,000 sq ft of elegant living space and a 3-car garage, perfectly positioned in one of Avon's most desirable neighborhoods. Step into the two-story foyer flooded with natural light and flanked by a formal ...
- 20 days |
- 2,637 |
- 125 |
Source: MLS Now,MLS#: 5167447Originating MLS: Lorain County Association Of REALTORS
Travel times
Living Room
Kitchen
Primary Bedroom
Basement (Unfinished)
Bathroom
Bedroom
Foyer
Bedroom
Laundry Room
Bedroom
Office
Primary Bathroom
Basement (Unfinished)
Bedroom
Bathroom
Dining Room
Zillow last checked: 8 hours ago
Listing updated: November 20, 2025 at 08:38pm
Listed by:
Meghan Kopp 440-666-1874 meghankopp@howardhanna.com,
Howard Hanna,
Jennifer Dobbins 216-849-3518,
Howard Hanna
Source: MLS Now,MLS#: 5167447Originating MLS: Lorain County Association Of REALTORS
Facts & features
Interior
Bedrooms & bathrooms
- Bedrooms: 5
- Bathrooms: 3
- Full bathrooms: 3
- Main level bathrooms: 1
- Main level bedrooms: 1
Primary bedroom
- Level: Second
- Dimensions: 15.7 x 24.1
Bedroom
- Level: First
- Dimensions: 10.2 x 11.3
Bedroom
- Level: Second
- Dimensions: 13.2 x 15.1
Bedroom
- Level: Second
- Dimensions: 14.7 x 12.3
Bedroom
- Level: Second
- Dimensions: 11.1 x 12.3
Primary bathroom
- Level: Second
- Dimensions: 15.7 x 9.9
Bathroom
- Level: Second
- Dimensions: 7.11 x 7.6
Dining room
- Level: First
- Dimensions: 14.3 x 11
Eat in kitchen
- Level: First
- Dimensions: 15.6 x 17.9
Entry foyer
- Level: First
- Dimensions: 8.7 x 6.1
Great room
- Level: First
- Dimensions: 21.9 x 19.6
Laundry
- Level: First
- Dimensions: 10.2 x 6.1
Living room
- Level: First
- Dimensions: 15 x 14.8
Heating
- Forced Air, Fireplace(s), Gas
Cooling
- Central Air, Ceiling Fan(s)
Appliances
- Included: Built-In Oven, Dryer, Dishwasher, Disposal, Microwave, Range, Refrigerator
- Laundry: Main Level, Laundry Room, Laundry Tub, Sink
Features
- Breakfast Bar, Ceiling Fan(s), Chandelier, Crown Molding, Cathedral Ceiling(s), Double Vanity, Entrance Foyer, Eat-in Kitchen, Granite Counters, High Ceilings, His and Hers Closets, Kitchen Island, Multiple Closets, Recessed Lighting, Vaulted Ceiling(s), Walk-In Closet(s)
- Basement: Full,Concrete,Bath/Stubbed,Storage Space,Unfinished,Sump Pump
- Number of fireplaces: 1
- Fireplace features: Gas Log, Great Room, Gas
Interior area
- Total structure area: 3,556
- Total interior livable area: 3,556 sqft
- Finished area above ground: 3,556
Video & virtual tour
Property
Parking
- Parking features: Attached, Concrete, Drain, Driveway, Electricity, Garage Faces Front, Garage, Garage Door Opener, Water Available
- Attached garage spaces: 3
Features
- Levels: Two
- Stories: 2
- Patio & porch: Patio
- Exterior features: Sprinkler/Irrigation
- Pool features: Association, In Ground, Community
- Fencing: None
- Has view: Yes
- View description: Trees/Woods
Lot
- Size: 0.34 Acres
- Dimensions: .334
- Features: Front Yard, Wooded
Details
- Parcel number: 0400010113173
Construction
Type & style
- Home type: SingleFamily
- Architectural style: Colonial
- Property subtype: Single Family Residence
Materials
- Brick, Vinyl Siding
- Roof: Asphalt,Fiberglass
Condition
- Year built: 2002
Utilities & green energy
- Sewer: Public Sewer
- Water: Public
Community & HOA
Community
- Features: Common Grounds/Area, Clubhouse, Curbs, Medical Service, Playground, Park, Pool, Restaurant, Shopping, Street Lights, Sidewalks
- Security: Smoke Detector(s)
- Subdivision: Stonebridge Creek Sub
HOA
- Has HOA: Yes
- Services included: Common Area Maintenance, Insurance, Pool(s), Recreation Facilities, Reserve Fund
- HOA fee: $550 annually
- HOA name: Stonebridge Hoa
Location
- Region: Avon
Financial & listing details
- Price per square foot: $179/sqft
- Tax assessed value: $565,690
- Annual tax amount: $9,733
- Date on market: 11/4/2025
- Cumulative days on market: 130 days
- Listing agreement: Exclusive Right To Sell
- Listing terms: Cash,Conventional,FHA,VA Loan