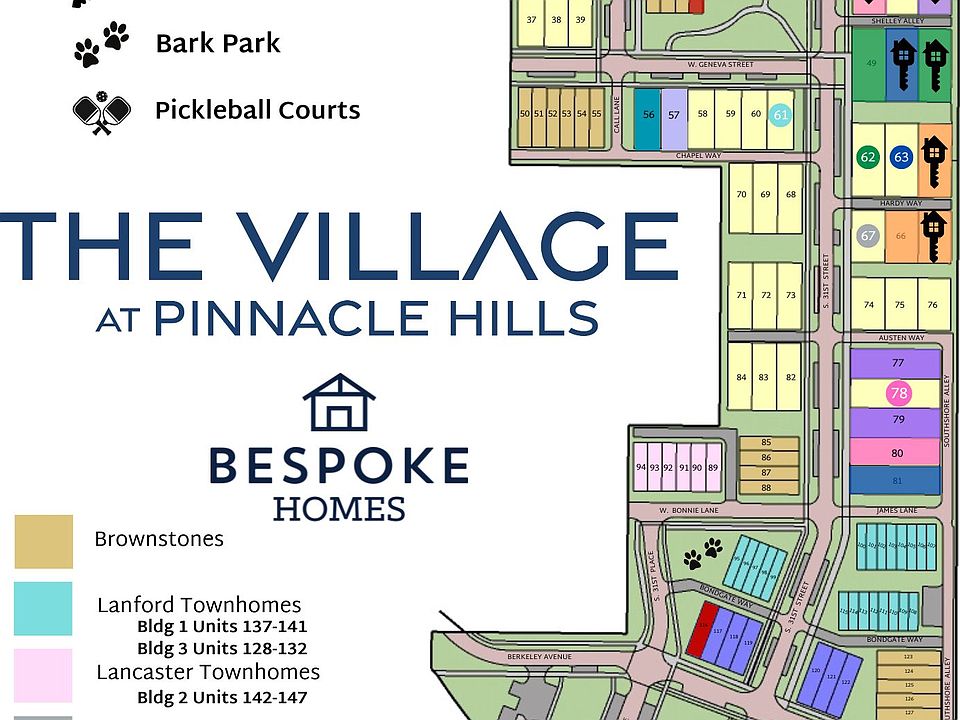Looking for a stylish new home near Pinnacle Hills? The Bradley Cottage Home offers 3 bedrooms, 2.5 baths, a spacious open-concept layout, and 1,749 square feet of beautifully designed living space. All bedrooms are located upstairs—ideal for keeping things quiet and connected, especially for families with little ones. You'll love the dedicated home office, walk-in pantry, covered front porch, and thoughtful finishes throughout. Nestled in The Village at Pinnacle Hills, you’ll be just minutes from dining, shopping, and everyday conveniences.
New construction
$567,000
2409 S 31st St, Rogers, AR 72758
3beds
1,749sqft
Single Family Residence
Built in 2025
4,356 Square Feet Lot
$-- Zestimate®
$324/sqft
$200/mo HOA
What's special
Thoughtful finishesOpen-concept layoutDedicated home officeCovered front porchWalk-in pantry
Call: (417) 541-2970
- 85 days |
- 41 |
- 1 |
Zillow last checked: 7 hours ago
Listing updated: September 05, 2025 at 11:52am
Listed by:
Madelyn Still 479-802-5200,
Bespoke Homes
Kristin Croswhite 719-494-6059,
Bespoke Homes
Source: ArkansasOne MLS,MLS#: 1314454 Originating MLS: Northwest Arkansas Board of REALTORS MLS
Originating MLS: Northwest Arkansas Board of REALTORS MLS
Travel times
Schedule tour
Select your preferred tour type — either in-person or real-time video tour — then discuss available options with the builder representative you're connected with.
Facts & features
Interior
Bedrooms & bathrooms
- Bedrooms: 3
- Bathrooms: 3
- Full bathrooms: 2
- 1/2 bathrooms: 1
Heating
- Central
Cooling
- Central Air
Appliances
- Included: Counter Top, Dishwasher, Disposal, Gas Oven, Gas Range, Gas Water Heater, Microwave, Range Hood, Plumbed For Ice Maker
- Laundry: Washer Hookup, Dryer Hookup
Features
- Attic, Ceiling Fan(s), Eat-in Kitchen, Pantry, Quartz Counters, Storage, Walk-In Closet(s)
- Flooring: Carpet, Luxury Vinyl Plank
- Has basement: No
- Has fireplace: No
Interior area
- Total structure area: 1,749
- Total interior livable area: 1,749 sqft
Property
Parking
- Total spaces: 2
- Parking features: Attached, Garage
- Has attached garage: Yes
- Covered spaces: 2
Features
- Levels: Two
- Stories: 2
- Patio & porch: Covered
- Exterior features: Concrete Driveway
- Fencing: None
- Waterfront features: None
Lot
- Size: 4,356 Square Feet
- Features: Central Business District, Cleared, City Lot, Landscaped, Level, Subdivision
Details
- Additional structures: None
- Parcel number: 0224871000
- Wooded area: 0
Construction
Type & style
- Home type: SingleFamily
- Property subtype: Single Family Residence
Materials
- Brick, Concrete
- Foundation: Slab
- Roof: Architectural,Shingle
Condition
- To Be Built
- New construction: Yes
- Year built: 2025
Details
- Builder name: Bespoke Homes
- Warranty included: Yes
Utilities & green energy
- Sewer: Public Sewer
- Water: Public
- Utilities for property: Sewer Available, Water Available
Community & HOA
Community
- Features: Near Fire Station, Near Hospital, Near Schools, Shopping, Sidewalks
- Security: Security System, Fire Sprinkler System, Smoke Detector(s)
- Subdivision: Village at Pinnacle Hills
HOA
- Has HOA: No
- Services included: Maintenance Grounds, Maintenance Structure, Snow Removal
- HOA fee: $2,400 annually
Location
- Region: Rogers
Financial & listing details
- Price per square foot: $324/sqft
- Tax assessed value: $60,000
- Annual tax amount: $1
- Date on market: 7/11/2025
- Cumulative days on market: 86 days
- Road surface type: Paved
About the community
Trails
LOCATION, LOCATION, LOCATION! This incredible, unique development is THE place to be in Rogers! Easy access to everything. We are located on the city's bike path that connects to the Greenway, we're literally a city block's walk to Target and Bass Pro Shops, as well as the Pinnacle Promenade Mall featuring world class shops and dining. The Walmart Amp and Top Golf are minutes by bike or car.
On top of the easy access to all that NWA has to offer, this community is maintenance-free! All landscaping, irrigation, common areas & snow removal is maintained by the HOA. Matrix Club NWA is waiving initiation fees and offering discounted membership fees to anyone who purchases in a Bespoke Homes development.
Source: Bespoke Homes
