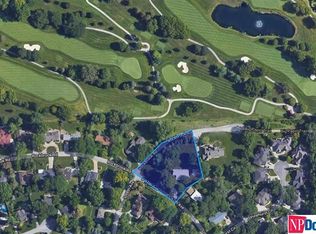Sold for $1,800,000 on 04/18/25
$1,800,000
2409 S 97th Ave, Omaha, NE 68124
5beds
5,390sqft
Single Family Residence
Built in 2024
1,089 Square Feet Lot
$1,832,200 Zestimate®
$334/sqft
$4,787 Estimated rent
Maximize your home sale
Get more eyes on your listing so you can sell faster and for more.
Home value
$1,832,200
$1.69M - $1.98M
$4,787/mo
Zestimate® history
Loading...
Owner options
Explore your selling options
What's special
This Tudor style masterpiece in District 66 was meticulously planned and is currently under Construction. Nestled in a tranquil neighborhood. Beautiful and timeless design and quality. Layout provides many intimate spaces with warm wood and taupe tones. Enjoy the deluxe gourmet kitchen with butlers pantry overlooking Happy Hollow golf course. Spacious family room with custom built in's, wood beam ceiling, and stone fireplace. The upstairs loft area presents a second living room space separating the primary suite from the other bedrooms and bathrooms, keeping the luxurious primary space private and serene. Basement offers beautiful built-in bar area with custom cabinets and arched nook with plenty of space for entertaining. Home is still under construction. Estimated Completion April 2025. Photos/renderings are a representation but not exact. AMA
Zillow last checked: 8 hours ago
Listing updated: April 22, 2025 at 09:40am
Listed by:
Jessica Linden 402-910-4898,
Better Homes and Gardens R.E.
Bought with:
Yelena Eveloff, 20150267
Nebraska Realty
Source: GPRMLS,MLS#: 22418459
Facts & features
Interior
Bedrooms & bathrooms
- Bedrooms: 5
- Bathrooms: 4
- Full bathrooms: 1
- 3/4 bathrooms: 3
- 1/2 bathrooms: 2
- Main level bathrooms: 1
Primary bedroom
- Features: Wall/Wall Carpeting, 9'+ Ceiling, Walk-In Closet(s)
- Level: Second
- Area: 277.84
- Dimensions: 18.4 x 15.1
Bedroom 2
- Features: Wall/Wall Carpeting, 9'+ Ceiling, Ceiling Fan(s), Walk-In Closet(s)
- Level: Second
- Area: 170.61
- Dimensions: 14.1 x 12.1
Bedroom 3
- Features: Wall/Wall Carpeting, 9'+ Ceiling, Ceiling Fan(s), Walk-In Closet(s)
- Level: Second
- Area: 170.61
- Dimensions: 14.1 x 12.1
Bedroom 4
- Features: Wall/Wall Carpeting, 9'+ Ceiling, Ceiling Fan(s), Walk-In Closet(s)
- Level: Second
- Width: 11.11
Bedroom 5
- Level: Basement
- Area: 163.54
- Dimensions: 13.08 x 12.5
Primary bathroom
- Features: Full, Shower, Double Sinks
Dining room
- Features: Wood Floor, 9'+ Ceiling
- Level: Main
- Area: 147.2
- Dimensions: 12.8 x 11.5
Family room
- Features: Wood Floor, Fireplace, 9'+ Ceiling
- Level: Main
- Width: 17.1
Kitchen
- Features: Wood Floor, 9'+ Ceiling, Dining Area, Exterior Door
- Level: Main
- Width: 16.7
Basement
- Area: 1377
Office
- Features: Wood Floor, 9'+ Ceiling
- Level: Main
- Area: 146.41
- Dimensions: 12.1 x 12.1
Heating
- Natural Gas, Forced Air
Cooling
- Central Air
Appliances
- Included: Range, Refrigerator, Freezer, Dishwasher, Disposal, Microwave
- Laundry: 9'+ Ceiling, Porcelain Tile
Features
- High Ceilings, Exercise Room, Bidet, Ceiling Fan(s), Drain Tile, Formal Dining Room, Garage Floor Drain, Jack and Jill Bath, Pantry
- Flooring: Wood, Carpet, Concrete, Porcelain Tile
- Windows: LL Daylight Windows
- Basement: Walk-Out Access
- Number of fireplaces: 1
- Fireplace features: Family Room, Direct-Vent Gas Fire
Interior area
- Total structure area: 5,390
- Total interior livable area: 5,390 sqft
- Finished area above ground: 4,013
- Finished area below ground: 1,377
Property
Parking
- Total spaces: 3
- Parking features: Attached, Garage Door Opener
- Attached garage spaces: 3
Features
- Levels: Two
- Patio & porch: Porch, Enclosed Patio, Covered Deck, Deck, Covered Patio
- Exterior features: Sprinkler System, Drain Tile
- Fencing: None
Lot
- Size: 1,089 sqft
- Features: Up to 1/4 Acre., City Lot, Subdivided, Paved
Details
- Parcel number: 2130030084
- Other equipment: Sump Pump
Construction
Type & style
- Home type: SingleFamily
- Architectural style: Tudor
- Property subtype: Single Family Residence
Materials
- Wood Siding, Stucco, Brick/Other, Cement Siding, Concrete
- Foundation: Concrete Perimeter
- Roof: Composition
Condition
- Under Construction
- New construction: Yes
- Year built: 2024
Details
- Builder name: Distinct Homes
Utilities & green energy
- Sewer: Public Sewer
- Water: Public
- Utilities for property: Electricity Available, Natural Gas Available, Water Available, Sewer Available, Cable Available
Community & neighborhood
Location
- Region: Omaha
- Subdivision: Rockbrook
Other
Other facts
- Listing terms: Conventional
- Ownership: Fee Simple
- Road surface type: Paved
Price history
| Date | Event | Price |
|---|---|---|
| 4/18/2025 | Sold | $1,800,000$334/sqft |
Source: | ||
| 3/26/2025 | Pending sale | $1,800,000$334/sqft |
Source: | ||
| 11/22/2024 | Price change | $1,800,000+12.5%$334/sqft |
Source: | ||
| 7/19/2024 | Price change | $1,600,000+392.3%$297/sqft |
Source: | ||
| 8/9/2023 | Listed for sale | $325,000$60/sqft |
Source: | ||
Public tax history
| Year | Property taxes | Tax assessment |
|---|---|---|
| 2024 | $810 -12% | $48,800 +8.2% |
| 2023 | $920 | $45,100 |
Find assessor info on the county website
Neighborhood: 68124
Nearby schools
GreatSchools rating
- 8/10Oakdale Elementary SchoolGrades: PK-6Distance: 0.3 mi
- 7/10Westside Middle SchoolGrades: 7-8Distance: 1 mi
- 4/10Westside High SchoolGrades: 9-12Distance: 1.1 mi
Schools provided by the listing agent
- Elementary: Rockbrook
- Middle: Westside
- High: Westside
- District: Westside
Source: GPRMLS. This data may not be complete. We recommend contacting the local school district to confirm school assignments for this home.

Get pre-qualified for a loan
At Zillow Home Loans, we can pre-qualify you in as little as 5 minutes with no impact to your credit score.An equal housing lender. NMLS #10287.
Sell for more on Zillow
Get a free Zillow Showcase℠ listing and you could sell for .
$1,832,200
2% more+ $36,644
With Zillow Showcase(estimated)
$1,868,844