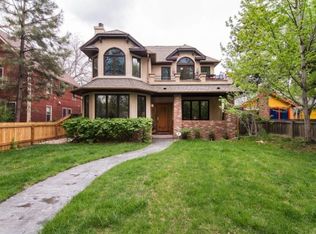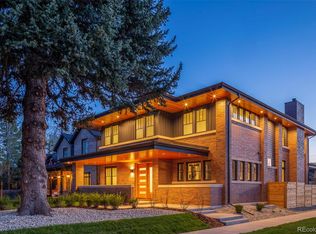Sold for $3,970,000 on 05/23/25
$3,970,000
2409 S Fillmore Street, Denver, CO 80210
4beds
6,503sqft
Single Family Residence
Built in 2019
7,500 Square Feet Lot
$-- Zestimate®
$610/sqft
$7,505 Estimated rent
Home value
Not available
Estimated sales range
Not available
$7,505/mo
Zestimate® history
Loading...
Owner options
Explore your selling options
What's special
This is the one you've been waiting for - this home is an absolute 10. This modern artisan crafted home boasts exquisite transitional finishes that effortlessly blend the elegance of brick, metal, and natural woods. With tall, floor-to-ceiling windows that flood every room with natural light, this home showcases architectural excellence. Step inside and discover a world of impeccable design. The homeowner's discerning taste shines through with wallpaper accents and beautiful furnishings that perfectly compliment the designer tile and finish details. The trim work throughout the home is immaculate, setting a standard of true custom craftsmanship. The heart of the home is the crisp white & taupe kitchen featuring Plato cabinetry, fully equipped with Viking & Wolf appliances. European white oak engineered flooring graces the entire main level and majority of upper, offering both beauty and durability. The luxurious master suite features quartz accents, seagrass wallpaper, radiant heated floors, and soaking tub, creating a serene sanctuary. The fully finished basement is an entertainer's haven, complete with fully equipped wetbar and wine cellar. It also houses a home gym and an extra luxurious bedroom suite for your guests. Step outside to your spacious backyard, featuring a gas fire place with built-in surround seating, ideal for enjoying Colorado evenings. With a location that's within walking distance to many amenities, this home offers the best of city living. Make this one-of-a-kind property your own and experience the pinnacle of luxury in one of Denver's most prominent neighborhoods, dead center of neighborhood 2 blocks from the park. Don't miss the opportunity to call this one-of-a-kind AJ Kirkegaard house your home.
Zillow last checked: 8 hours ago
Listing updated: May 24, 2025 at 11:32am
Listed by:
Kristen Crabtree 303-875-0123 Kristen@FGRealtyGroup.com,
Frontgate Realty Group Inc,
Scott Kirkegaard 303-669-8900,
Frontgate Realty Group Inc
Bought with:
Samantha Dardano, 001323322
Colorado Home Realty
Source: REcolorado,MLS#: 8871102
Facts & features
Interior
Bedrooms & bathrooms
- Bedrooms: 4
- Bathrooms: 6
- Full bathrooms: 2
- 3/4 bathrooms: 2
- 1/2 bathrooms: 2
- Main level bathrooms: 1
Primary bedroom
- Level: Upper
Bedroom
- Level: Upper
Bedroom
- Level: Upper
Bedroom
- Level: Basement
Primary bathroom
- Level: Upper
Bathroom
- Level: Upper
Bathroom
- Level: Upper
Bathroom
- Level: Main
Bathroom
- Level: Basement
Bathroom
- Level: Basement
Heating
- Forced Air
Cooling
- Central Air
Features
- Basement: Full
Interior area
- Total structure area: 6,503
- Total interior livable area: 6,503 sqft
- Finished area above ground: 4,210
- Finished area below ground: 1,900
Property
Parking
- Total spaces: 2
- Parking features: Garage
- Garage spaces: 2
Features
- Levels: Two
- Stories: 2
Lot
- Size: 7,500 sqft
Details
- Parcel number: 525311030
- Special conditions: Standard
Construction
Type & style
- Home type: SingleFamily
- Property subtype: Single Family Residence
Materials
- Brick
- Roof: Composition
Condition
- Year built: 2019
Utilities & green energy
- Sewer: Public Sewer
Community & neighborhood
Location
- Region: Denver
- Subdivision: Iliffs University Add
Other
Other facts
- Listing terms: Cash,Conventional
- Ownership: Individual
Price history
| Date | Event | Price |
|---|---|---|
| 5/23/2025 | Sold | $3,970,000-4.3%$610/sqft |
Source: | ||
| 3/23/2025 | Pending sale | $4,150,000$638/sqft |
Source: | ||
| 2/14/2025 | Listed for sale | $4,150,000+43.4%$638/sqft |
Source: | ||
| 6/26/2019 | Listing removed | $2,895,000$445/sqft |
Source: FRONTGATE REALTY GROUP INC #3497077 | ||
| 5/19/2019 | Pending sale | $2,895,000$445/sqft |
Source: FRONTGATE REALTY GROUP INC #3497077 | ||
Public tax history
| Year | Property taxes | Tax assessment |
|---|---|---|
| 2016 | $1,887 +5.1% | $24,150 |
| 2015 | $1,796 0% | $24,150 +11.7% |
| 2014 | $1,796 +17.6% | $21,620 |
Find assessor info on the county website
Neighborhood: University Park
Nearby schools
GreatSchools rating
- 9/10University Park Elementary SchoolGrades: K-5Distance: 0.2 mi
- 8/10Merrill Middle SchoolGrades: 6-8Distance: 1.2 mi
- 7/10South High SchoolGrades: 9-12Distance: 1.5 mi
Schools provided by the listing agent
- Elementary: University Park
- Middle: Merrill
- High: South
- District: Denver 1
Source: REcolorado. This data may not be complete. We recommend contacting the local school district to confirm school assignments for this home.

