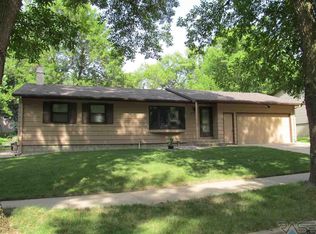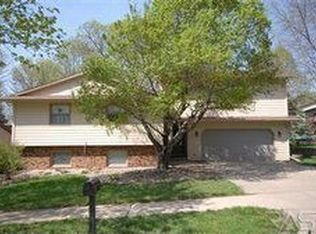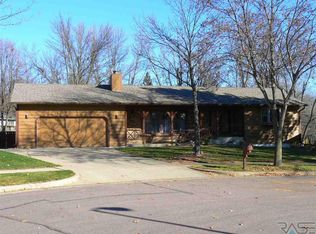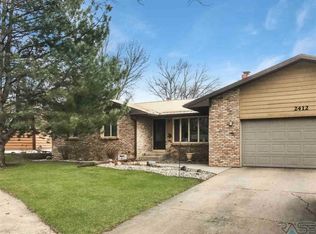Rarely available - Morningside Heights Neighborhood, Mockingbird Circle! Nicely cared for split foyer with permanent siding. It has 3 bedrooms and an additional room that would make a great office space or has potential for a 4th bedroom. Oversized 2 stall garage has plenty of space for storage. Large, private fenced-in back yard can be seen from dining area. Unique lower level features laundry room with stairs to the garage. Shingles replaced 2013, Furnace new in 2014, Central Air Unit replaced 2015. Just blocks to Harvey Dunn School and Morningside Park.
This property is off market, which means it's not currently listed for sale or rent on Zillow. This may be different from what's available on other websites or public sources.




