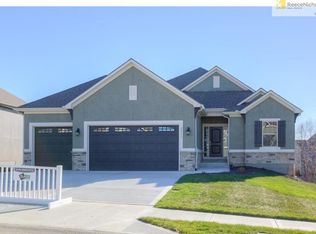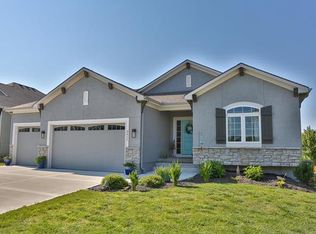Sold
Price Unknown
2409 SW River Spring Rd, Lees Summit, MO 64082
4beds
2,953sqft
Single Family Residence
Built in 2016
9,050 Square Feet Lot
$531,500 Zestimate®
$--/sqft
$2,916 Estimated rent
Home value
$531,500
$505,000 - $558,000
$2,916/mo
Zestimate® history
Loading...
Owner options
Explore your selling options
What's special
Priced to sell and all inspection reports available. Brand new radon mitigation installed, radon levels are at 1.3. Now is your chance to own this gorgeous reverse 1.5 Ranch! Meticulously maintained and cared for, this home is an entertainer's dream. Open floor plan filled with natural lighting, oversized gathering island and walk in panty. Laundry connected to the primary suite on main floor. Kitchen flows onto the back deck that overlooks a perfectly manicured lawn. Second bedroom on the main floor, ideal for an office or a nursery and has a full bath adjacent to it. Downstairs boasts a well-appointed second living space complete with wet bar area, two generous bedrooms, full bathroom and a bonus workout room was added by the sellers. The walkout basement flows onto the lower-level patio that overlooks a charming and manageable backyard.
Zillow last checked: 8 hours ago
Listing updated: July 20, 2023 at 05:28am
Listing Provided by:
Natalie Freeman 816-304-1578,
NLF Real Estate
Bought with:
Jonathan Garvey, 2022019763
EXP Realty LLC
Source: Heartland MLS as distributed by MLS GRID,MLS#: 2425723
Facts & features
Interior
Bedrooms & bathrooms
- Bedrooms: 4
- Bathrooms: 3
- Full bathrooms: 3
Primary bedroom
- Features: Carpet
- Level: First
- Area: 210 Square Feet
- Dimensions: 15 x 14
Bedroom 2
- Features: Carpet
- Level: First
- Area: 120 Square Feet
- Dimensions: 12 x 10
Bedroom 3
- Features: Carpet
- Level: Basement
- Area: 196 Square Feet
- Dimensions: 14 x 14
Bedroom 4
- Features: Carpet
- Level: Basement
- Area: 198 Square Feet
- Dimensions: 18 x 11
Primary bathroom
- Features: Ceramic Tiles, Double Vanity, Separate Shower And Tub
- Level: First
- Area: 108 Square Feet
- Dimensions: 12 x 9
Bathroom 2
- Level: First
Bathroom 3
- Level: Basement
Dining room
- Level: First
- Area: 156 Square Feet
- Dimensions: 13 x 12
Family room
- Features: Carpet, Wet Bar
- Level: Basement
- Area: 380 Square Feet
- Dimensions: 20 x 19
Kitchen
- Features: Pantry
- Level: First
- Area: 144 Square Feet
- Dimensions: 12 x 12
Laundry
- Features: Ceramic Tiles
- Level: First
- Area: 36 Square Feet
- Dimensions: 6 x 6
Living room
- Level: First
- Area: 240 Square Feet
- Dimensions: 16 x 15
Heating
- Natural Gas
Cooling
- Electric
Appliances
- Included: Dishwasher, Disposal, Microwave
- Laundry: Laundry Room, Main Level
Features
- Custom Cabinets, Kitchen Island, Pantry, Vaulted Ceiling(s), Walk-In Closet(s), Wet Bar
- Flooring: Carpet, Tile, Wood
- Basement: Concrete,Finished,Walk-Out Access
- Number of fireplaces: 1
- Fireplace features: Gas, Living Room
Interior area
- Total structure area: 2,953
- Total interior livable area: 2,953 sqft
- Finished area above ground: 1,653
- Finished area below ground: 1,300
Property
Parking
- Total spaces: 3
- Parking features: Attached, Garage Faces Front
- Attached garage spaces: 3
Features
- Patio & porch: Porch
Lot
- Size: 9,050 sqft
- Dimensions: 75 x 126
- Features: City Limits, City Lot, Cul-De-Sac
Details
- Parcel number: 69220235300000000
Construction
Type & style
- Home type: SingleFamily
- Architectural style: Traditional
- Property subtype: Single Family Residence
Materials
- Stucco & Frame
- Roof: Composition
Condition
- Year built: 2016
Details
- Builder model: The Creekside III
- Builder name: JFE Construction
Utilities & green energy
- Sewer: Public Sewer
- Water: Public
Community & neighborhood
Location
- Region: Lees Summit
- Subdivision: Eagle Creek
Other
Other facts
- Listing terms: Cash,Conventional,FHA,VA Loan
- Ownership: Private
- Road surface type: Paved
Price history
| Date | Event | Price |
|---|---|---|
| 7/19/2023 | Sold | -- |
Source: | ||
| 6/22/2023 | Contingent | $499,000$169/sqft |
Source: | ||
| 6/16/2023 | Price change | $499,000-3.9%$169/sqft |
Source: | ||
| 6/11/2023 | Listed for sale | $519,000$176/sqft |
Source: | ||
| 5/18/2023 | Contingent | $519,000$176/sqft |
Source: | ||
Public tax history
| Year | Property taxes | Tax assessment |
|---|---|---|
| 2024 | $6,722 +0.7% | $93,100 |
| 2023 | $6,674 +4.3% | $93,100 +17.5% |
| 2022 | $6,396 -2% | $79,230 |
Find assessor info on the county website
Neighborhood: 64082
Nearby schools
GreatSchools rating
- 7/10Hawthorn Hill Elementary SchoolGrades: K-5Distance: 1.1 mi
- 6/10Summit Lakes Middle SchoolGrades: 6-8Distance: 2.8 mi
- 9/10Lee's Summit West High SchoolGrades: 9-12Distance: 1.5 mi
Schools provided by the listing agent
- Elementary: Hawthorn Hills
- Middle: Summit Lakes
- High: Lee's Summit West
Source: Heartland MLS as distributed by MLS GRID. This data may not be complete. We recommend contacting the local school district to confirm school assignments for this home.
Get a cash offer in 3 minutes
Find out how much your home could sell for in as little as 3 minutes with a no-obligation cash offer.
Estimated market value$531,500
Get a cash offer in 3 minutes
Find out how much your home could sell for in as little as 3 minutes with a no-obligation cash offer.
Estimated market value
$531,500

