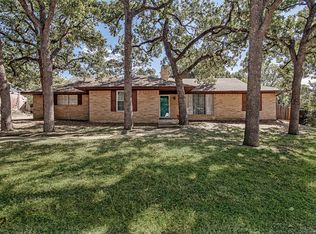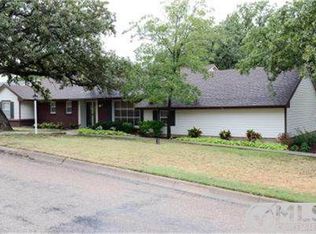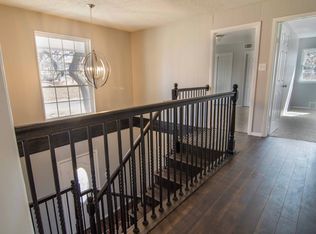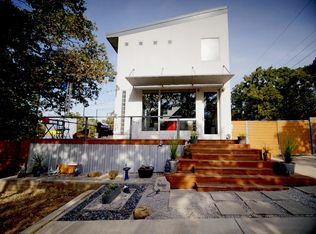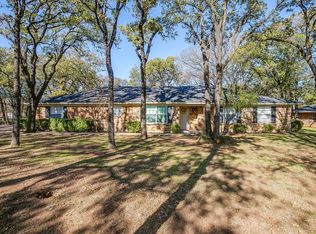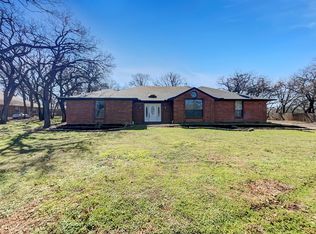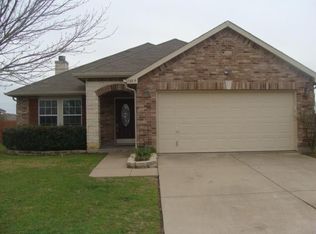$0 DOWN USDA LOAN eligible location! Amazing makeover in Burleson. NO CITY TAX, NO HOA AND ALMOST ONE HALF ACRE. This 4 bedroom 2 bath home has been extensively renovated and is ready for you! The kitchen features all new custom cabinets, quartz countertops, and stainless appliances. The living area has a wood burning fireplace, ceiling fan, and doors opening to an enclosed sunroom with AC. The fourth bedroom makes a great home office or 2nd living area. The primary bedroom has a private bath with custom cabinets, quartz counter tops, and new shower! The secondary bathroom is huge with custom cabinets, quartz countertops and newly tiled tub surround. Backyard you will find some new fencing, lots of trees, and an exterior building with electric. Makes a great home office, game room, or climate controlled storage. So many possibilities. Electrical was updated with a new panel, some new plumbing, and french drain was added. Sq. footage includes the sunroom.
For sale
$349,500
2409 SW Sunset Ln, Burleson, TX 76028
4beds
1,815sqft
Est.:
Single Family Residence
Built in 1980
0.44 Acres Lot
$343,300 Zestimate®
$193/sqft
$-- HOA
What's special
Lots of treesAlmost one half acreStainless appliancesQuartz countertopsNewly tiled tub surroundCeiling fan
- 18 days |
- 1,454 |
- 132 |
Likely to sell faster than
Zillow last checked: 8 hours ago
Listing updated: November 28, 2025 at 04:27pm
Listed by:
Mindy Lowry 0475271 682-559-1246,
CLICKPICKANDMOVE, LLC 682-559-1246
Source: NTREIS,MLS#: 21120597
Tour with a local agent
Facts & features
Interior
Bedrooms & bathrooms
- Bedrooms: 4
- Bathrooms: 2
- Full bathrooms: 2
Primary bedroom
- Level: First
- Dimensions: 1 x 1
Bedroom
- Level: First
- Dimensions: 1 x 1
Bedroom
- Level: First
- Dimensions: 1 x 1
Kitchen
- Level: First
- Dimensions: 1 x 1
Living room
- Level: First
- Dimensions: 1 x 1
Heating
- Central, Propane
Cooling
- Central Air, Ceiling Fan(s), Electric
Appliances
- Included: Dishwasher, Electric Range, Electric Water Heater, Disposal, Microwave
Features
- Eat-in Kitchen, Granite Counters
- Flooring: Luxury Vinyl Plank
- Has basement: No
- Number of fireplaces: 1
- Fireplace features: Wood Burning
Interior area
- Total interior livable area: 1,815 sqft
Video & virtual tour
Property
Parking
- Total spaces: 2
- Parking features: Door-Multi, Garage Faces Front, Garage, Garage Door Opener, Deck, Boat, RV Access/Parking
- Attached garage spaces: 2
Features
- Levels: One
- Stories: 1
- Exterior features: Storage
- Pool features: None
- Fencing: Wood
Lot
- Size: 0.44 Acres
- Features: Back Yard, Lawn, Many Trees
Details
- Additional structures: Workshop
- Parcel number: 126358800610
Construction
Type & style
- Home type: SingleFamily
- Architectural style: Traditional,Detached
- Property subtype: Single Family Residence
Materials
- Brick
- Foundation: Slab
- Roof: Composition
Condition
- Year built: 1980
Utilities & green energy
- Water: Community/Coop
- Utilities for property: Electricity Available, Water Available
Community & HOA
Community
- Subdivision: Wildwood Estates
HOA
- Has HOA: No
Location
- Region: Burleson
Financial & listing details
- Price per square foot: $193/sqft
- Tax assessed value: $204,542
- Annual tax amount: $3,568
- Date on market: 11/25/2025
- Cumulative days on market: 18 days
- Listing terms: Cash,Conventional,FHA,VA Loan
- Exclusions: minerals
- Electric utility on property: Yes
Estimated market value
$343,300
$326,000 - $360,000
$2,070/mo
Price history
Price history
| Date | Event | Price |
|---|---|---|
| 11/25/2025 | Listed for sale | $349,500$193/sqft |
Source: NTREIS #21120597 Report a problem | ||
| 10/5/2025 | Listing removed | $349,500$193/sqft |
Source: NTREIS #20991823 Report a problem | ||
| 9/19/2025 | Contingent | $349,500$193/sqft |
Source: NTREIS #20991823 Report a problem | ||
| 8/11/2025 | Price change | $349,500-0.1%$193/sqft |
Source: NTREIS #20991823 Report a problem | ||
| 7/6/2025 | Price change | $349,900-4.1%$193/sqft |
Source: NTREIS #20991823 Report a problem | ||
Public tax history
Public tax history
| Year | Property taxes | Tax assessment |
|---|---|---|
| 2024 | $3,568 +29.1% | $204,542 +16.6% |
| 2023 | $2,763 -6.6% | $175,469 +6.7% |
| 2022 | $2,956 -1.2% | $164,469 |
Find assessor info on the county website
BuyAbility℠ payment
Est. payment
$2,178/mo
Principal & interest
$1712
Property taxes
$344
Home insurance
$122
Climate risks
Neighborhood: 76028
Nearby schools
GreatSchools rating
- 9/10North Joshua Elementary SchoolGrades: PK-5Distance: 0.9 mi
- 6/10Tom And Nita Nichols MiddleGrades: 6-8Distance: 2.1 mi
- 6/10Joshua High SchoolGrades: 9-12Distance: 3.9 mi
Schools provided by the listing agent
- Elementary: Njoshua
- Middle: Tom and Nita Nichols
- High: Joshua
- District: Joshua ISD
Source: NTREIS. This data may not be complete. We recommend contacting the local school district to confirm school assignments for this home.
- Loading
- Loading
