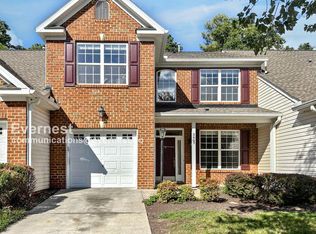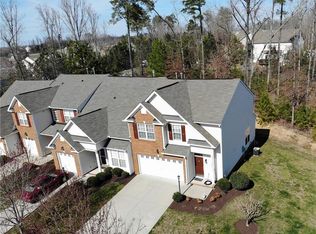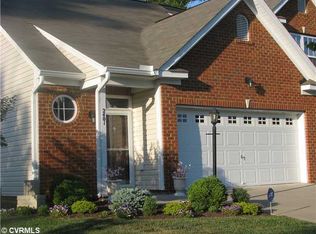Sold for $365,000 on 09/04/25
$365,000
2409 Silver Lake Ter, Midlothian, VA 23112
3beds
1,726sqft
Townhouse
Built in 2007
2,962.08 Square Feet Lot
$368,800 Zestimate®
$211/sqft
$2,281 Estimated rent
Home value
$368,800
$347,000 - $395,000
$2,281/mo
Zestimate® history
Loading...
Owner options
Explore your selling options
What's special
Welcome to the EASY LIFE!! A newly refreshed townhome located in the Super Convenient community of Watermill. Low maintenance and no yard work AND you can enjoy all of the fantastic amenities: Pool, Clubhouse, Tennis Court, Playground. This Open and Flowing floor plan features soaring vaulted ceilings with a 3-sided Gas Fireplace between the Living and Dining Areas. You're going to love the spacious Kitchen with Quartz Counters, Island w Bar Seating and Storage that opens to the Private Deck. NEED a FIRST FLOOR Primary Bedroom? You got it! Located on the rear of the home for Privacy-featuring New Carpet and Paint and an attached bathroom with a Jetted Tub, Raised Height Double Vanity, Shower and Walk-In Closet. Venture upstairs to the Multi-Use Loft area, also with New Carpet. Got Stuff?? No problem, you have a sizable Walk-In Attic and a Pull-Down attic. 2 more bedrooms and another Full Bath round out the upstairs. Come check out this easy-living home before it is gone!
Zillow last checked: 8 hours ago
Listing updated: September 04, 2025 at 12:30pm
Listed by:
Suzanne Thornton 804-873-4115,
Chesterfield Realty
Bought with:
Dana Miller, 0225268264
Providence Hill Real Estate
Source: CVRMLS,MLS#: 2513706 Originating MLS: Central Virginia Regional MLS
Originating MLS: Central Virginia Regional MLS
Facts & features
Interior
Bedrooms & bathrooms
- Bedrooms: 3
- Bathrooms: 3
- Full bathrooms: 2
- 1/2 bathrooms: 1
Primary bedroom
- Description: New Carpet, Attached Full Bath w Jetted Tub
- Level: First
- Dimensions: 0 x 0
Bedroom 2
- Description: New Carpet, CFan/Lt, W-In closet
- Level: Second
- Dimensions: 0 x 0
Bedroom 3
- Description: New Carpet, CFan/Lt
- Level: Second
- Dimensions: 0 x 0
Dining room
- Description: Hdwd, Gas FP, Fresh Paint
- Level: First
- Dimensions: 0 x 0
Other
- Description: Tub & Shower
- Level: First
Other
- Description: Tub & Shower
- Level: Second
Great room
- Description: Hdwd, Gas FP, C Fan, Fresh Paint
- Level: First
- Dimensions: 0 x 0
Half bath
- Level: First
Kitchen
- Description: Hdwd, Quartz Counters and Island, Pantry
- Level: First
- Dimensions: 0 x 0
Laundry
- Description: Room, Storage, Entry to Garage
- Level: First
- Dimensions: 0 x 0
Office
- Description: New Carpet, W-In Attic
- Level: Second
- Dimensions: 0 x 0
Heating
- Forced Air, Natural Gas
Cooling
- Electric, Heat Pump
Appliances
- Included: Dishwasher, Disposal, Gas Water Heater, Microwave, Refrigerator, Water Heater
Features
- Bedroom on Main Level, Fireplace, High Ceilings, Jetted Tub, Kitchen Island, Loft, Main Level Primary, Pantry, Walk-In Closet(s)
- Flooring: Carpet, Wood
- Basement: Crawl Space
- Attic: Floored,Pull Down Stairs,Walk-In
- Number of fireplaces: 1
- Fireplace features: Gas
Interior area
- Total interior livable area: 1,726 sqft
- Finished area above ground: 1,726
- Finished area below ground: 0
Property
Parking
- Total spaces: 1
- Parking features: Attached, Direct Access, Driveway, Garage, Garage Door Opener, Paved
- Attached garage spaces: 1
- Has uncovered spaces: Yes
Features
- Levels: Two
- Stories: 2
- Patio & porch: Stoop, Deck
- Exterior features: Deck, Paved Driveway
- Pool features: Outdoor Pool, Pool, Community
- Has spa: Yes
- Fencing: None
Lot
- Size: 2,962 sqft
Details
- Parcel number: 721688858600000
- Zoning description: R9
Construction
Type & style
- Home type: Townhouse
- Architectural style: Two Story
- Property subtype: Townhouse
- Attached to another structure: Yes
Materials
- Brick, Brick Veneer, Block, Drywall, Vinyl Siding
- Roof: Composition
Condition
- Resale
- New construction: No
- Year built: 2007
Utilities & green energy
- Sewer: Public Sewer
- Water: Public
Community & neighborhood
Community
- Community features: Common Grounds/Area, Clubhouse, Community Pool, Home Owners Association, Maintained Community, Pool, Tennis Court(s)
Location
- Region: Midlothian
- Subdivision: Watermill
HOA & financial
HOA
- Has HOA: Yes
- HOA fee: $330 monthly
- Amenities included: Landscaping, Management
- Services included: Clubhouse, Common Areas, Insurance, Maintenance Grounds, Maintenance Structure, Pool(s), Recreation Facilities, Trash
Other
Other facts
- Ownership: Individuals
- Ownership type: Sole Proprietor
Price history
| Date | Event | Price |
|---|---|---|
| 9/4/2025 | Sold | $365,000$211/sqft |
Source: | ||
| 8/4/2025 | Pending sale | $365,000$211/sqft |
Source: | ||
| 7/29/2025 | Price change | $365,000-2.7%$211/sqft |
Source: | ||
| 5/31/2025 | Price change | $375,000-2.6%$217/sqft |
Source: | ||
| 5/16/2025 | Listed for sale | $385,000+43.8%$223/sqft |
Source: | ||
Public tax history
| Year | Property taxes | Tax assessment |
|---|---|---|
| 2025 | $2,814 +1.3% | $316,200 +2.4% |
| 2024 | $2,779 +4.2% | $308,800 +5.3% |
| 2023 | $2,668 -0.3% | $293,200 +0.8% |
Find assessor info on the county website
Neighborhood: 23112
Nearby schools
GreatSchools rating
- 6/10Swift Creek Elementary SchoolGrades: PK-5Distance: 1 mi
- 6/10Tomahawk Creek Middle SchoolGrades: 6-8Distance: 1.1 mi
- 9/10Midlothian High SchoolGrades: 9-12Distance: 3.3 mi
Schools provided by the listing agent
- Elementary: Swift Creek
- Middle: Tomahawk Creek
- High: Midlothian
Source: CVRMLS. This data may not be complete. We recommend contacting the local school district to confirm school assignments for this home.
Get a cash offer in 3 minutes
Find out how much your home could sell for in as little as 3 minutes with a no-obligation cash offer.
Estimated market value
$368,800
Get a cash offer in 3 minutes
Find out how much your home could sell for in as little as 3 minutes with a no-obligation cash offer.
Estimated market value
$368,800


