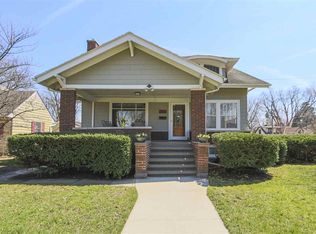All Of The Updates Without Losing Any Of The Character! This Two-Story Beauty Has Been Meticulously Updated To Give It All Of The Upgrades Todays Buyers Want, Without Losing Even The Slightest Amount Of Character. Beginning In The Kitchen, Remodeled From Top To Bottom, High-End Finishes And Appliances Include A Gas Cooktop Range, Built In Ovens, Custom Ceiling, Floors And Accent Walls, Hosting Will Be Your Favorite Activity. You Will Love Showing Off Your Formal Dining With Coffered Ceilings While Company Gathers Around The Table. When Its Time To Relax You Can Head Out To Your 4-Season Porch, Or Into The Grand Living Room With A Fireplace Surrounded By A Marble Finish. Moving Upstairs You Will Find Three Large Bedrooms, Including A Master With A Large Sitting Area, Walk-Through Closet With Its Own Laundry And Custom Shelving, As Well As A Grand Master Bathroom With A Stunning Tile Shower. Make Sure To Schedule Your Private Showing, There Are Simply Too Many Upgrades To List! All Measurements Are Deemed To Be Accurate By Not Guaranteed
This property is off market, which means it's not currently listed for sale or rent on Zillow. This may be different from what's available on other websites or public sources.

