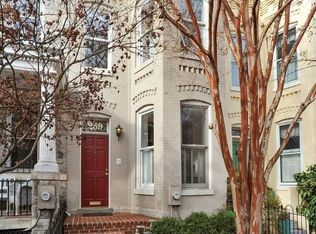Sold for $1,375,000 on 08/15/25
$1,375,000
241 12th St SE, Washington, DC 20003
3beds
1,834sqft
Townhouse
Built in 1900
2,133 Square Feet Lot
$1,389,100 Zestimate®
$750/sqft
$6,327 Estimated rent
Home value
$1,389,100
$1.32M - $1.46M
$6,327/mo
Zestimate® history
Loading...
Owner options
Explore your selling options
What's special
Gorgeous one-of-a-kind front porch Victorian feels like home the moment you walk in! Spacious, stylish and made to gather, every space tells guests, "you're welcome here." Steps from Lincoln Park, METRO, the iconic Eastern Market, Trader Joe's, the Capitol Complex, shopping and fine dining, this Capitol Hill delight is located on one of the Hill's most desired and sought after blocks. Inside you'll find three bedrooms, two and one-half luxurious bathrooms, soaring ceilings and a light-filled layout in pristine move-in condition. The completely renovated table-space country kitchen is a true show-stopper---featuring stainless steel appliances, dazzling granite countertops, custom floor-to-ceiling cherry cabinetry, and a buffet-ready counter made for effortless entertaining. Slide open the glass doors and discover your private garden retreat: an extraordinary magical patio oasis with a bubbling fish pond perfect for garden brunches to evening soirees to lazy laid-back weekends. 2 CAR PARKING lies immediately behind the garden fence. The expansive dining room comfortably seats 8-10 and the full basement adds flexible space for a family room, rec zone, workshop, storage and includes separate laundry and mechanical areas. Formal, relaxed, and everything in between---this home embraces it all! It is so much more than a residence---it's an incredibly "feel-good" lifestyle. Join me and see for yourself.
Zillow last checked: 8 hours ago
Listing updated: August 22, 2025 at 07:02am
Listed by:
Phyllis Jane Young 202-544-4236,
Coldwell Banker Realty - Washington
Bought with:
Sarah Beatty, SP98368287
Samson Properties
Source: Bright MLS,MLS#: DCDC2208618
Facts & features
Interior
Bedrooms & bathrooms
- Bedrooms: 3
- Bathrooms: 3
- Full bathrooms: 2
- 1/2 bathrooms: 1
- Main level bathrooms: 1
Basement
- Features: Basement - Partially Finished, Lighting - Ceiling
- Level: Lower
Heating
- Hot Water, Radiator, Natural Gas
Cooling
- Central Air, Electric
Appliances
- Included: Dishwasher, Disposal, Dryer, Energy Efficient Appliances, Exhaust Fan, Ice Maker, Indoor Grill, Oven/Range - Gas, Refrigerator, Six Burner Stove, Stainless Steel Appliance(s), Washer, Water Heater, Gas Water Heater
Features
- Bathroom - Walk-In Shower, Bathroom - Tub Shower, Built-in Features, Ceiling Fan(s), Formal/Separate Dining Room, Kitchen - Country, Eat-in Kitchen, Kitchen - Gourmet, Kitchen Island, Kitchen - Table Space, Recessed Lighting, Upgraded Countertops, Walk-In Closet(s), 9'+ Ceilings, High Ceilings
- Flooring: Hardwood, Wood, Ceramic Tile, Concrete
- Doors: Sliding Glass
- Windows: Screens, Wood Frames, Skylight(s), Stain/Lead Glass, Window Treatments
- Basement: Connecting Stairway,Partial,Full,Heated,Improved,Interior Entry,Exterior Entry,Partially Finished,Concrete,Space For Rooms,Walk-Out Access,Workshop
- Has fireplace: No
Interior area
- Total structure area: 2,604
- Total interior livable area: 1,834 sqft
- Finished area above ground: 1,834
Property
Parking
- Total spaces: 2
- Parking features: Lighted, Off Street
Accessibility
- Accessibility features: None
Features
- Levels: Three
- Stories: 3
- Patio & porch: Patio
- Exterior features: Lighting, Other, Balcony
- Pool features: None
- Fencing: Wrought Iron
Lot
- Size: 2,133 sqft
- Features: Backs - Open Common Area, Front Yard, Landscaped, Pond, Rear Yard, Urban Land-Sassafras-Chillum
Details
- Additional structures: Above Grade
- Parcel number: 0990//0089
- Zoning: RESIDENTIAL
- Special conditions: Standard
Construction
Type & style
- Home type: Townhouse
- Architectural style: Victorian
- Property subtype: Townhouse
Materials
- Brick, Block, Concrete, Stone
- Foundation: Other
Condition
- Excellent
- New construction: No
- Year built: 1900
Utilities & green energy
- Sewer: Public Sewer
- Water: Public
- Utilities for property: Electricity Available, Natural Gas Available, Sewer Available, Water Available
Community & neighborhood
Location
- Region: Washington
- Subdivision: Capitol Hill
Other
Other facts
- Listing agreement: Exclusive Right To Sell
- Listing terms: Cash,Conventional,VA Loan
- Ownership: Fee Simple
Price history
| Date | Event | Price |
|---|---|---|
| 8/15/2025 | Sold | $1,375,000$750/sqft |
Source: | ||
| 7/29/2025 | Pending sale | $1,375,000$750/sqft |
Source: | ||
| 7/15/2025 | Contingent | $1,375,000$750/sqft |
Source: | ||
| 7/9/2025 | Listed for sale | $1,375,000$750/sqft |
Source: | ||
Public tax history
| Year | Property taxes | Tax assessment |
|---|---|---|
| 2025 | $3,559 +1.7% | $1,153,060 +2.8% |
| 2024 | $3,501 +1.6% | $1,121,650 +3.8% |
| 2023 | $3,445 +1.3% | $1,080,960 +7.8% |
Find assessor info on the county website
Neighborhood: Capitol Hill
Nearby schools
GreatSchools rating
- 5/10Watkins Elementary SchoolGrades: 1-5Distance: 0.2 mi
- 7/10Stuart-Hobson Middle SchoolGrades: 6-8Distance: 0.9 mi
- 2/10Eastern High SchoolGrades: 9-12Distance: 0.6 mi
Schools provided by the listing agent
- District: District Of Columbia Public Schools
Source: Bright MLS. This data may not be complete. We recommend contacting the local school district to confirm school assignments for this home.

Get pre-qualified for a loan
At Zillow Home Loans, we can pre-qualify you in as little as 5 minutes with no impact to your credit score.An equal housing lender. NMLS #10287.
Sell for more on Zillow
Get a free Zillow Showcase℠ listing and you could sell for .
$1,389,100
2% more+ $27,782
With Zillow Showcase(estimated)
$1,416,882