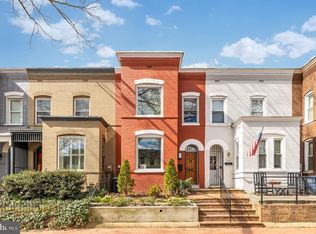Location rules, start smart, do math on the paths, the short trails to metro rails, boots on the ground, remedies found, your aching affinity for urban amenities with village-like tendencies lured then cured by a big-brick-vic, a real quick look, a breakfast nook, sun cascading, command-central kitchen, the situation room, a day-planning station, slight elevation to levitating stairs, light-infused air, cool, crisp, soft, bright, starry nights on blue-stone slate, don't wait, domesticate, grab that rate, best invest in a nest.
This property is off market, which means it's not currently listed for sale or rent on Zillow. This may be different from what's available on other websites or public sources.

