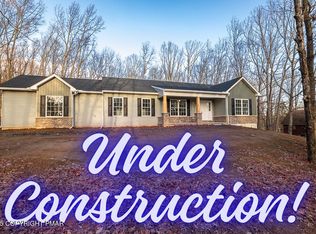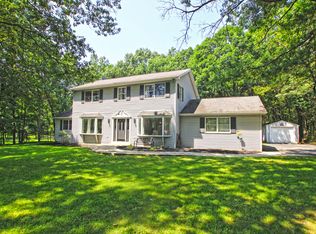Chestnuthill Township Ranch Style Home with 3 Bedrooms, 2 Full Baths & 2 Car Garage! Full Unfinished Basement With Outside Entrance Hosts Endless Possibilities! Situated On Flat, 1 Acre Parcel With Fenced In Backyard And Large Deck For Entertaining. Nicely Maintained With Newer Roof And Updates! Pleasant Valley School District Location Just A Few Miles From Shopping, Conveniences, Medical Facilities And Major Routes!
This property is off market, which means it's not currently listed for sale or rent on Zillow. This may be different from what's available on other websites or public sources.


