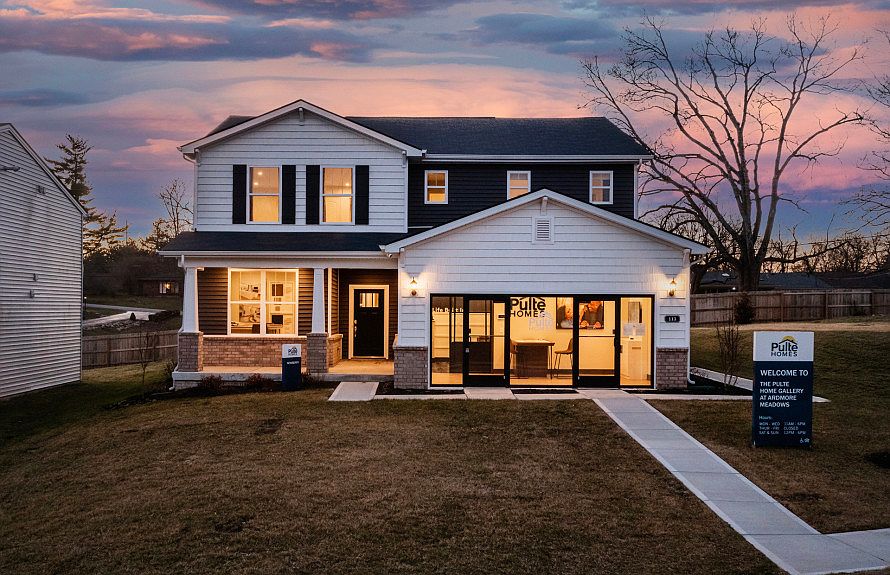Ready in October! Interest rate specials with use of preferred lender!! This brand new home is in one of Shelbyville's fastest growing communities! With quick access to the 64 freeway and close proximity to both Simpsonville and downtown Shelbyville. This open concept floorplan has no shortage of space for entertaining and has more room to grow in the unfinished basement! The heart of the home is the spacious kitchen, featuring quartz countertops, a massive island, and a walk-in pantry that's perfect for all your storage needs. The kitchen is equipped with a stainless steel appliance package. Two versatile bonus rooms provide plenty of options—whether you're looking for a home office or a playroom. Upstairs, you're greeted by a large loft and spacious bedrooms with lots of closet space!
New construction
$399,970
241 Ardmore Crossing Dr, Shelbyville, KY 40065
4beds
2,605sqft
Single Family Residence
Built in 2025
7,840.8 Square Feet Lot
$399,900 Zestimate®
$154/sqft
$29/mo HOA
What's special
Spacious kitchenStainless steel appliance packageLarge loftOpen concept floorplanVersatile bonus roomsLots of closet spaceQuartz countertops
Call: (502) 747-9638
- 62 days |
- 146 |
- 7 |
Zillow last checked: 7 hours ago
Listing updated: 16 hours ago
Listed by:
Kenneth Sakie 415-312-8960,
USellis Realty Incorporated
Source: GLARMLS,MLS#: 1694368
Travel times
Schedule tour
Select your preferred tour type — either in-person or real-time video tour — then discuss available options with the builder representative you're connected with.
Open house
Facts & features
Interior
Bedrooms & bathrooms
- Bedrooms: 4
- Bathrooms: 3
- Full bathrooms: 2
- 1/2 bathrooms: 1
Primary bedroom
- Level: Second
Bedroom
- Level: Second
Bedroom
- Level: Second
Bedroom
- Level: Second
Den
- Level: First
Dining area
- Level: First
Foyer
- Level: First
Kitchen
- Level: First
Laundry
- Level: Second
Living room
- Level: First
Loft
- Level: Second
Mud room
- Level: First
Sitting room
- Level: First
Heating
- Forced Air, Natural Gas
Cooling
- Central Air
Features
- Basement: Unfinished
- Has fireplace: No
Interior area
- Total structure area: 2,605
- Total interior livable area: 2,605 sqft
- Finished area above ground: 2,605
- Finished area below ground: 0
Property
Parking
- Total spaces: 2
- Parking features: Attached
- Attached garage spaces: 2
Features
- Stories: 2
- Patio & porch: Deck, Porch
Lot
- Size: 7,840.8 Square Feet
Details
- Parcel number: 0
Construction
Type & style
- Home type: SingleFamily
- Architectural style: Traditional
- Property subtype: Single Family Residence
Materials
- Vinyl Siding, Wood Frame, Stone
- Foundation: Concrete Perimeter
- Roof: Shingle
Condition
- New construction: Yes
- Year built: 2025
Details
- Builder name: Pulte Homes
Utilities & green energy
- Sewer: Public Sewer
- Water: Public
- Utilities for property: Electricity Connected, Natural Gas Connected
Community & HOA
Community
- Subdivision: Ardmore - Meadows Series
HOA
- Has HOA: Yes
- HOA fee: $350 annually
Location
- Region: Shelbyville
Financial & listing details
- Price per square foot: $154/sqft
- Date on market: 8/3/2025
- Electric utility on property: Yes
About the community
Poised in scenic Shelbyville, Ardmore boasts two-story single-family new homes for sale with enhanced features packages. Located in the west Shelbyville school district with quick access to I-64, Ardmore is minutes from the Outlet Shoppes of the Bluegrass. Ardmore also provides easy commutes to Louisville, Frankfort and Lexington.
Source: Pulte

