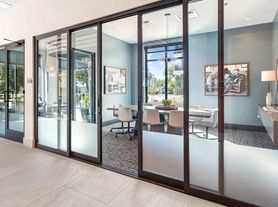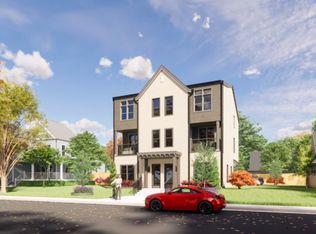Welcome to 241 Athenia Drive, a 2024 townhome built by Jaava Homes for rent in Fort Worth's River District. This 3 bedroom, 3.5 bathroom home spans 2,372 sq. ft. and combines modern design with an unbeatable location, making it an excellent choice for those seeking a Fort Worth rental with space, style, and convenience. Inside, the open-concept floor plan features a gourmet kitchen with stainless steel appliances, sleek cabinetry, and ample counter space, flowing into light-filled living and dining areas. Each bedroom includes a large closet and private en-suite bath, while the primary suite offers a spa-inspired bathroom and walk-in closet. Enjoy the outdoors with a private patio perfect for relaxing or entertaining. Added conveniences include an attached garage and low-maintenance finishes throughout. Located in the River District near Downtown Fort Worth, West 7th, and the Cultural District, this home offers easy access to dining, shopping, and entertainment. The Trinity River trails are close by, providing opportunities for biking, hiking, and kayaking. Short commute to NAS JRB, Lockheed Martin, and Shady Oaks Country Club. This is a rare opportunity to lease a luxury townhome in Fort Worth's River District. Schedule your private showing today to be one of the first to have access when available, and secure 241 Athenia Drive as your next address.
Tenant is responsible for all utilities, yard, care, and insurance. Must be able to provide landlord or property manager with verifiable ID, employment, credit and background checks.
Townhouse for rent
Accepts Zillow applications
$3,400/mo
241 Athenia Dr, Fort Worth, TX 76114
3beds
2,372sqft
Price may not include required fees and charges.
Townhouse
Available Fri Oct 31 2025
Small dogs OK
Central air
Hookups laundry
Attached garage parking
Forced air
What's special
Private patioOpen-concept floor planStainless steel appliancesSleek cabinetryWalk-in closetAmple counter spaceGourmet kitchen
- 5 days
- on Zillow |
- -- |
- -- |
Travel times
Facts & features
Interior
Bedrooms & bathrooms
- Bedrooms: 3
- Bathrooms: 4
- Full bathrooms: 4
Heating
- Forced Air
Cooling
- Central Air
Appliances
- Included: Dishwasher, Microwave, Oven, WD Hookup
- Laundry: Hookups
Features
- WD Hookup, Walk In Closet
- Flooring: Carpet, Tile
Interior area
- Total interior livable area: 2,372 sqft
Property
Parking
- Parking features: Attached, Off Street
- Has attached garage: Yes
- Details: Contact manager
Features
- Patio & porch: Porch
- Exterior features: Fenced Backyard, Heating system: Forced Air, No Utilities included in rent, Walk In Closet
Details
- Parcel number: 03050092
Construction
Type & style
- Home type: Townhouse
- Property subtype: Townhouse
Building
Management
- Pets allowed: Yes
Community & HOA
Location
- Region: Fort Worth
Financial & listing details
- Lease term: 1 Year
Price history
| Date | Event | Price |
|---|---|---|
| 9/30/2025 | Listed for rent | $3,400$1/sqft |
Source: Zillow Rentals | ||
| 9/29/2025 | Listing removed | $3,400$1/sqft |
Source: Zillow Rentals | ||
| 9/9/2025 | Price change | $3,400-15%$1/sqft |
Source: Zillow Rentals | ||
| 9/6/2025 | Listed for rent | $4,000$2/sqft |
Source: Zillow Rentals | ||
| 8/30/2019 | Sold | -- |
Source: Agent Provided | ||

