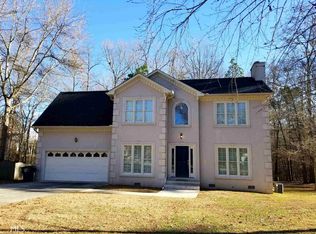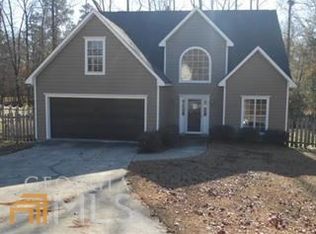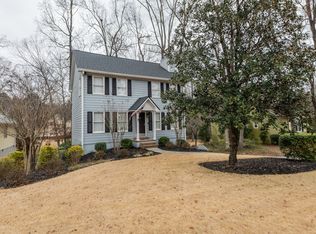Sold for $262,000 on 03/14/25
$262,000
241 Autumn Trace Ct, Macon, GA 31210
3beds
1,933sqft
Single Family Residence, Residential
Built in 1994
0.36 Acres Lot
$267,900 Zestimate®
$136/sqft
$1,914 Estimated rent
Home value
$267,900
$246,000 - $292,000
$1,914/mo
Zestimate® history
Loading...
Owner options
Explore your selling options
What's special
BONUS!!...$2,000 credit for the buyer!
Discover this charming 3-bedroom, 2.5-bathroom home in a fantastic Macon, Georgia location! This home offers both a cozy breakfast nook and a formal dining room, perfect for casual meals and entertaining guests. Upstairs, you'll find a spacious master bedroom and bath and a convenient Jack-and-Jill bedroom layout. Enjoy a morning cup of coffee or evening relaxation on the inviting deck with a beautifully scenic backyard.
Additional highlights include a 2-car garage, backyard privacy fence and a brand-new roof for peace of mind. Conveniently located near the interstate, shopping, and dining, this home combines comfort, style, and accessibility. Don't miss the opportunity to make it yours!
Zillow last checked: 8 hours ago
Listing updated: March 15, 2025 at 09:51am
Listed by:
Joclyn Poff 478-361-5038,
Southern Classic Realtors,
Taylor Young 478-951-9468,
Southern Classic Realtors
Bought with:
Curtis Howard, 407486
Southern Classic Realtors
Source: MGMLS,MLS#: 177849
Facts & features
Interior
Bedrooms & bathrooms
- Bedrooms: 3
- Bathrooms: 3
- Full bathrooms: 2
- 1/2 bathrooms: 1
Primary bedroom
- Level: Second
Kitchen
- Level: First
Heating
- Central, Electric
Cooling
- Electric, Central Air
Appliances
- Included: Dishwasher, Electric Range, Refrigerator
- Laundry: Laundry Room
Features
- Flooring: Carpet, Hardwood, Vinyl
- Has basement: No
- Number of fireplaces: 1
- Fireplace features: Living Room
Interior area
- Total structure area: 1,933
- Total interior livable area: 1,933 sqft
- Finished area above ground: 1,933
- Finished area below ground: 0
Property
Parking
- Total spaces: 2
- Parking features: Garage Door Opener, Garage
- Garage spaces: 2
Features
- Levels: Two
- Patio & porch: Deck
Lot
- Size: 0.36 Acres
- Dimensions: 15682
Details
- Parcel number: J0060078
Construction
Type & style
- Home type: SingleFamily
- Architectural style: Traditional
- Property subtype: Single Family Residence, Residential
Materials
- Brick, Wood Siding
- Foundation: Block
- Roof: Composition
Condition
- Resale
- New construction: No
- Year built: 1994
Utilities & green energy
- Sewer: Public Sewer
- Water: Public
Community & neighborhood
Location
- Region: Macon
- Subdivision: Ashford Chase
Other
Other facts
- Listing agreement: Exclusive Right To Sell
- Listing terms: Cash,Conventional,VA Loan
Price history
| Date | Event | Price |
|---|---|---|
| 3/14/2025 | Sold | $262,000-2.8%$136/sqft |
Source: | ||
| 2/15/2025 | Pending sale | $269,500$139/sqft |
Source: | ||
| 1/25/2025 | Price change | $269,500-0.2%$139/sqft |
Source: CGMLS #250256 | ||
| 1/9/2025 | Listed for sale | $270,000+50%$140/sqft |
Source: | ||
| 12/12/2024 | Sold | $180,000+13.2%$93/sqft |
Source: Public Record | ||
Public tax history
| Year | Property taxes | Tax assessment |
|---|---|---|
| 2024 | $1,961 -3.2% | $79,807 |
| 2023 | $2,027 -13.9% | $79,807 +17.4% |
| 2022 | $2,354 +4.6% | $67,994 +14.8% |
Find assessor info on the county website
Neighborhood: 31210
Nearby schools
GreatSchools rating
- 5/10Carter Elementary SchoolGrades: PK-5Distance: 0.4 mi
- 5/10Howard Middle SchoolGrades: 6-8Distance: 2.4 mi
- 5/10Howard High SchoolGrades: 9-12Distance: 2.3 mi
Schools provided by the listing agent
- Elementary: Carter Elementary
- Middle: Howard Middle
- High: Howard
Source: MGMLS. This data may not be complete. We recommend contacting the local school district to confirm school assignments for this home.

Get pre-qualified for a loan
At Zillow Home Loans, we can pre-qualify you in as little as 5 minutes with no impact to your credit score.An equal housing lender. NMLS #10287.
Sell for more on Zillow
Get a free Zillow Showcase℠ listing and you could sell for .
$267,900
2% more+ $5,358
With Zillow Showcase(estimated)
$273,258

