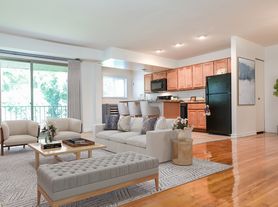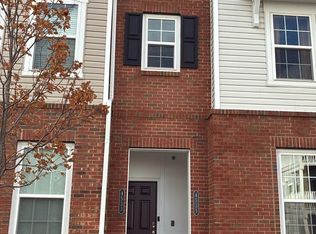OPEN HOUSE
SAT, 25 OCT 2025
FROM 10AM TO 12 NOON
Price Reduced
Beautiful 3-Story Townhouse in Owings Mills, MD
This spacious single-family townhouse is located in the highly sought-after community of Owings Mills, Maryland. The home offers 3 bedrooms, 2.5 bathrooms, and a finished basement, combining comfort with functionality.
Main Level: Step into a large open-concept living and dining area featuring durable vinyl flooring. The kitchen is equipped with granite countertops, a breakfast bar, wooden cabinetry with ample storage, and electric appliances. Off the dining room, you'll find a screened-in deck perfect for entertaining or relaxing after a long day. The fenced backyard also includes secure storage.
Second Floor: Three bedrooms, all carpeted, including a primary bedroom with generous closet space.
Basement: Fully finished with a half bath, ideal for gatherings, movie nights, or extra living space. A washer and dryer are also located here.
Additional Features: Central A/C throughout, fenced yard, and plenty of natural light.
If you're searching for a cozy, tranquil, and welcoming home, this is it! The property is available for immediate move-in.
Tenant Responsibilities: Yard maintenance, grass care, and utilities.
No Pets Allowed
Convenient Location: Just minutes from I-795, shopping, and dining.
Nearby schools include:
1. Cedarmere Elementary School 0.6 miles
2. Franklin Middle School 2.6 miles
3. Owings Mills High School 1 mile
Application Requirements:
Minimum income of 3x monthly rent
No evictions or recent filings
Accounts in good standing
Clean criminal background check
Tenant is responsible for paying the BGE and water
Townhouse for rent
$2,500/mo
241 Cedarmere Cir, Owings Mills, MD 21117
3beds
1,720sqft
Price may not include required fees and charges.
Townhouse
Available now
No pets
Central air
In unit laundry
Off street parking
Forced air
What's special
Plenty of natural lightFenced backyardGenerous closet spaceElectric appliancesBreakfast barScreened-in deckDurable vinyl flooring
- 25 days |
- -- |
- -- |
Travel times
Looking to buy when your lease ends?
Consider a first-time homebuyer savings account designed to grow your down payment with up to a 6% match & a competitive APY.
Facts & features
Interior
Bedrooms & bathrooms
- Bedrooms: 3
- Bathrooms: 3
- Full bathrooms: 3
Heating
- Forced Air
Cooling
- Central Air
Appliances
- Included: Dishwasher, Dryer, Microwave, Oven, Refrigerator, Washer
- Laundry: In Unit
Features
- Flooring: Carpet, Tile
Interior area
- Total interior livable area: 1,720 sqft
Property
Parking
- Parking features: Off Street
- Details: Contact manager
Features
- Exterior features: Heating system: Forced Air, Water not included in rent
Details
- Parcel number: 041600008563
Construction
Type & style
- Home type: Townhouse
- Property subtype: Townhouse
Building
Management
- Pets allowed: No
Community & HOA
Location
- Region: Owings Mills
Financial & listing details
- Lease term: 1 Year
Price history
| Date | Event | Price |
|---|---|---|
| 10/14/2025 | Price change | $2,500-5.7%$1/sqft |
Source: Zillow Rentals | ||
| 9/22/2025 | Listed for rent | $2,650$2/sqft |
Source: Zillow Rentals | ||
| 11/22/2019 | Sold | $195,000-2.5%$113/sqft |
Source: Public Record | ||
| 9/13/2019 | Pending sale | $200,000$116/sqft |
Source: Long and Foster Real Estate #MDBC465726 | ||
| 8/16/2019 | Price change | $200,000-7%$116/sqft |
Source: Long and Foster Real Estate #MDBC465726 | ||
Neighborhood: 21117
There are 2 available units in this apartment building

