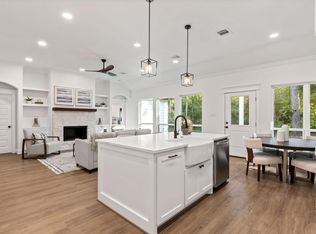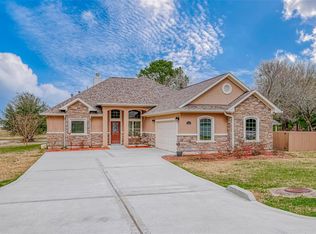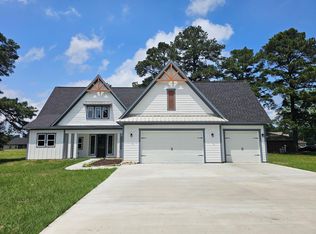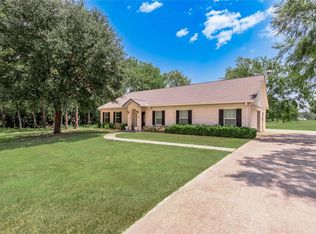Discover this Beautiful New Construction Home built on Full Sized Corner Lot in a Golf course community, to be complete in December! 3 bedroom, 2 Bath home nestled in the highly desirable Westwood shores community,On the Shores of Lake Livingston. This home offers an open floor plan, high celings, and a cozy electric fireplace. The kitchen features an island, pantry, and breakfast area-perfect for everyday living and entertaining. The primary suite includes double sinks, soaking tub, separate shower, and a spacious walk-in closet. Central electric HVAC, Covered patio. Flooring vinyl plank,tile, and carpet. Dishwasher, microwave, disposal included. Attached 2 car-garage. Westwood shores is a great Gated community 19th Hole Bar & Grill 18 th hole Golf course, Swimming pool, Pickel Ball court, that offers many planned civic activities and offers 24 manned gate with controlled access, Interior Fishing lakes, Boat Ramp, plus access to lovely campground, and more.
New construction
$279,900
241 Clear Spgs, Trinity, TX 75862
3beds
1,711sqft
Est.:
Single Family Residence
Built in 2025
7,021.87 Square Feet Lot
$276,300 Zestimate®
$164/sqft
$223/mo HOA
What's special
Swimming poolCozy electric fireplaceBoat rampOpen floor planInterior fishing lakesGolf course communityCentral electric hvac
- 119 days |
- 40 |
- 2 |
Zillow last checked: 8 hours ago
Listing updated: December 02, 2025 at 08:43am
Listed by:
Lizeth Ramirez Cantu TREC #0831531 832-330-4481,
Keller Williams Realty The Woodlands
Source: HAR,MLS#: 30417622
Tour with a local agent
Facts & features
Interior
Bedrooms & bathrooms
- Bedrooms: 3
- Bathrooms: 2
- Full bathrooms: 2
Rooms
- Room types: Utility Room
Primary bathroom
- Features: Primary Bath: Double Sinks, Primary Bath: Separate Shower, Primary Bath: Soaking Tub, Secondary Bath(s): Tub/Shower Combo
Kitchen
- Features: Breakfast Bar, Kitchen Island, Kitchen open to Family Room, Pantry
Heating
- Electric
Cooling
- Ceiling Fan(s), Electric
Appliances
- Included: Disposal, Electric Oven, Microwave, Electric Range, Dishwasher
- Laundry: Electric Dryer Hookup, Washer Hookup
Features
- Split Plan, Walk-In Closet(s)
- Flooring: Carpet, Tile, Vinyl
- Number of fireplaces: 1
- Fireplace features: Electric
Interior area
- Total structure area: 1,711
- Total interior livable area: 1,711 sqft
Property
Parking
- Total spaces: 2
- Parking features: Attached
- Attached garage spaces: 2
Features
- Stories: 1
- Patio & porch: Covered
Lot
- Size: 7,021.87 Square Feet
- Dimensions: 59 x 110
- Features: Corner Lot, Near Golf Course, 0 Up To 1/4 Acre
Details
- Parcel number: 17371
Construction
Type & style
- Home type: SingleFamily
- Architectural style: Traditional
- Property subtype: Single Family Residence
Materials
- Cement Siding, Stone
- Foundation: Slab
- Roof: Composition
Condition
- New construction: Yes
- Year built: 2025
Details
- Builder name: Dulce Vista Homes
Utilities & green energy
- Sewer: Public Sewer
- Water: Water District
Community & HOA
Community
- Subdivision: Westwood Shores
HOA
- Has HOA: Yes
- Amenities included: Boat Ramp, Clubhouse, Controlled Access
- HOA fee: $2,676 annually
Location
- Region: Trinity
Financial & listing details
- Price per square foot: $164/sqft
- Annual tax amount: $93
- Date on market: 8/26/2025
- Listing terms: Cash,Conventional,FHA,Investor,VA Loan
- Ownership: Full Ownership
- Road surface type: Asphalt
Estimated market value
$276,300
$262,000 - $290,000
$1,844/mo
Price history
Price history
| Date | Event | Price |
|---|---|---|
| 8/26/2025 | Listed for sale | $279,900$164/sqft |
Source: | ||
Public tax history
Public tax history
Tax history is unavailable.BuyAbility℠ payment
Est. payment
$1,936/mo
Principal & interest
$1356
Property taxes
$259
Other costs
$321
Climate risks
Neighborhood: Westwood Shores
Nearby schools
GreatSchools rating
- 2/10Lansberry Elementary SchoolGrades: PK-5Distance: 3.2 mi
- 2/10Trinity J High SchoolGrades: 6-8Distance: 2 mi
- 4/10Trinity High SchoolGrades: 9-12Distance: 2 mi
Schools provided by the listing agent
- Elementary: Lansberry Elementary School
- Middle: Trinity Junior High School
- High: Trinity High School
Source: HAR. This data may not be complete. We recommend contacting the local school district to confirm school assignments for this home.
- Loading
- Loading



