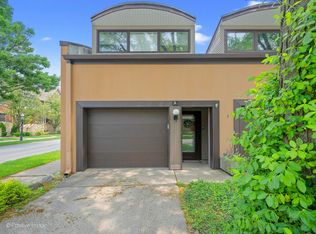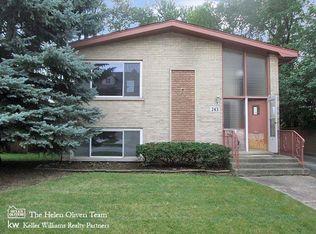Closed
$400,000
241 E Burlington St APT C, Riverside, IL 60546
2beds
2,729sqft
Townhouse, Condominium, Apartment, Single Family Residence
Built in 1981
-- sqft lot
$410,100 Zestimate®
$147/sqft
$2,510 Estimated rent
Home value
$410,100
$390,000 - $431,000
$2,510/mo
Zestimate® history
Loading...
Owner options
Explore your selling options
What's special
Welcome Home! Love where you live in this industrial chic 2-story townhouse in the historic Village of Riverside. This building was transformed to townhouses. Four units in the complex and this one with two garages and the largest with 2729 sq ft. Open concept with 2nd floor loft. The unit has two bedrooms each with own private bath, 2nd floor laundry, 2 garages, and so much more. Great location for the Metra train to Chicago, downtown Riverside and more....
Zillow last checked: 8 hours ago
Listing updated: July 24, 2025 at 01:31am
Listing courtesy of:
Sheila Gentile 708-352-4840,
Coldwell Banker Realty
Bought with:
Ali Bakir
MorphEasy Realty
Source: MRED as distributed by MLS GRID,MLS#: 12362530
Facts & features
Interior
Bedrooms & bathrooms
- Bedrooms: 2
- Bathrooms: 3
- Full bathrooms: 3
Primary bedroom
- Features: Flooring (Carpet), Bathroom (Full)
- Level: Second
- Area: 240 Square Feet
- Dimensions: 16X15
Bedroom 2
- Features: Flooring (Carpet)
- Level: Second
- Area: 272 Square Feet
- Dimensions: 16X17
Dining room
- Level: Main
- Area: 160 Square Feet
- Dimensions: 16X10
Foyer
- Level: Main
- Area: 105 Square Feet
- Dimensions: 7X15
Kitchen
- Features: Kitchen (Eating Area-Breakfast Bar, Pantry-Butler)
- Level: Main
- Area: 192 Square Feet
- Dimensions: 16X12
Living room
- Level: Main
- Area: 1184 Square Feet
- Dimensions: 32X37
Loft
- Features: Flooring (Carpet)
- Level: Second
- Area: 1617 Square Feet
- Dimensions: 33X49
Heating
- Electric
Cooling
- Central Air
Appliances
- Included: Range, Microwave, Dishwasher, Refrigerator, Washer, Dryer
- Laundry: Upper Level, Washer Hookup
Features
- Windows: Skylight(s)
- Basement: None
- Number of fireplaces: 1
- Fireplace features: Living Room
Interior area
- Total structure area: 0
- Total interior livable area: 2,729 sqft
Property
Parking
- Total spaces: 4
- Parking features: Concrete, Garage Door Opener, On Site, Garage Owned, Attached, Owned, Garage
- Attached garage spaces: 2
- Has uncovered spaces: Yes
Accessibility
- Accessibility features: No Disability Access
Features
- Patio & porch: Patio
Lot
- Dimensions: 33.3X100X29.9X100
Details
- Parcel number: 15362110410000
- Special conditions: None
- Other equipment: Ceiling Fan(s)
Construction
Type & style
- Home type: Townhouse
- Property subtype: Townhouse, Condominium, Apartment, Single Family Residence
Materials
- Stucco
Condition
- New construction: No
- Year built: 1981
Utilities & green energy
- Electric: Circuit Breakers
- Sewer: Public Sewer
- Water: Lake Michigan
Community & neighborhood
Location
- Region: Riverside
HOA & financial
HOA
- Has HOA: Yes
- HOA fee: $400 monthly
- Services included: Other
Other
Other facts
- Listing terms: Cash
- Ownership: Fee Simple
Price history
| Date | Event | Price |
|---|---|---|
| 7/22/2025 | Sold | $400,000-4.5%$147/sqft |
Source: | ||
| 7/3/2025 | Contingent | $419,000$154/sqft |
Source: | ||
| 6/19/2025 | Price change | $419,000-2.3%$154/sqft |
Source: | ||
| 6/3/2025 | Price change | $429,000-4.7%$157/sqft |
Source: | ||
| 5/20/2025 | Listed for sale | $450,000+63.6%$165/sqft |
Source: | ||
Public tax history
| Year | Property taxes | Tax assessment |
|---|---|---|
| 2023 | $13,446 +52% | $47,999 +64.1% |
| 2022 | $8,846 +3.3% | $29,252 |
| 2021 | $8,560 +1.6% | $29,252 |
Find assessor info on the county website
Neighborhood: 60546
Nearby schools
GreatSchools rating
- 10/10Blythe Park Elementary SchoolGrades: PK-5Distance: 0.4 mi
- 8/10L J Hauser Jr High SchoolGrades: 6-8Distance: 0.6 mi
- 10/10Riverside Brookfield Twp High SchoolGrades: 9-12Distance: 1.1 mi
Schools provided by the listing agent
- Middle: L J Hauser Junior High School
- High: Riverside Brookfield Twp Senior
- District: 96
Source: MRED as distributed by MLS GRID. This data may not be complete. We recommend contacting the local school district to confirm school assignments for this home.

Get pre-qualified for a loan
At Zillow Home Loans, we can pre-qualify you in as little as 5 minutes with no impact to your credit score.An equal housing lender. NMLS #10287.
Sell for more on Zillow
Get a free Zillow Showcase℠ listing and you could sell for .
$410,100
2% more+ $8,202
With Zillow Showcase(estimated)
$418,302
