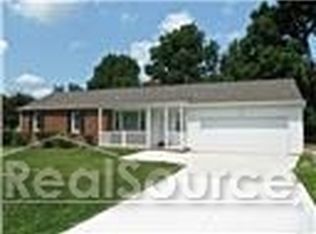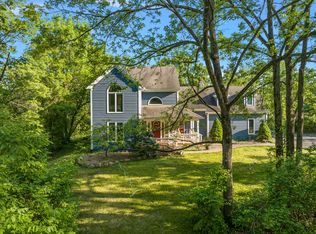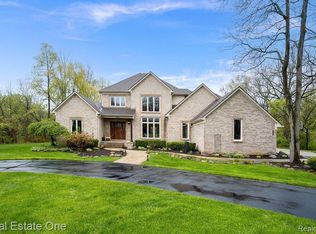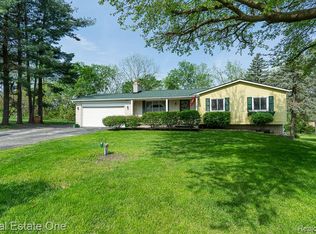Sold for $470,000
$470,000
241 E Gunn Rd, Rochester, MI 48306
3beds
3,150sqft
Single Family Residence
Built in 1959
1.38 Acres Lot
$468,400 Zestimate®
$149/sqft
$4,281 Estimated rent
Home value
$468,400
$445,000 - $492,000
$4,281/mo
Zestimate® history
Loading...
Owner options
Explore your selling options
What's special
Welcome to this WARM, INVITING, yet SPACIOUS, open concept BRICK RANCH located JUST MINUTES FROM DOWNTOWN ROCHESTER on just under 1.5 ACRES with a POLE BARN and SHED. This WONDERFUL HOME features MANY UPGRADES and GREAT FEATURES that include: HARDWOOD FLOORING, NEW ROOF 2021, NEWER LIGHTING, TREX DECKING, PAVER PATIO, and 2 FIREPLACES (Basement FP is FIELDSTONE.) Renovated PRIMARY SUITE tastefully provides STAND ALONE SHOWER (European glass doors), JETTED TUB, and MASSIVE California style WALK-IN CLOSET. UPDATED FAMILY BATH, as well as BOTH powder rooms, boast granite and nicely finished TILE WORK. Kitchen offers GRANITE COUNTERTOPS, ISLAND, STAINLESS STEEL APPLIANCES-including NEW DISHWASHER, and WALK-IN PANTRY. FINISHED BASEMENT is a fun family space, great for a gym or enjoying leisure time. Pole barn has electricity and 2nd vacant property has it's own well. **LISTING IS COMBINING 2 PARCELS to be sold together.**This one is AN INCREDIBLE VALUE and SHOULD NOT BE MISSED. Come and LOVE a little bit of country not too far from town! Book your appointment today.
Zillow last checked: 8 hours ago
Listing updated: August 11, 2025 at 08:57am
Listed by:
Julie Rea 248-214-4334,
Real Estate One-Rochester
Bought with:
Brittney Pflueger, 6501432242
Brookstone, Realtors LLC
Source: Realcomp II,MLS#: 20251002333
Facts & features
Interior
Bedrooms & bathrooms
- Bedrooms: 3
- Bathrooms: 4
- Full bathrooms: 2
- 1/2 bathrooms: 2
Heating
- Forced Air, Natural Gas
Cooling
- Central Air
Appliances
- Included: Dishwasher, Dryer, Free Standing Gas Range, Free Standing Refrigerator, Microwave, Washer
- Laundry: Laundry Room
Features
- High Speed Internet, Jetted Tub
- Basement: Partially Finished
- Has fireplace: Yes
- Fireplace features: Basement, Family Room, Wood Burning
Interior area
- Total interior livable area: 3,150 sqft
- Finished area above ground: 2,150
- Finished area below ground: 1,000
Property
Parking
- Parking features: Twoand Half Car Garage, Detached, Electricityin Garage, Garage Door Opener, Garage Faces Side
- Has garage: Yes
Features
- Levels: One
- Stories: 1
- Entry location: GroundLevelwSteps
- Patio & porch: Patio, Porch
- Exterior features: Chimney Caps, Lighting
- Pool features: None
- Fencing: Fencing Allowed
Lot
- Size: 1.38 Acres
- Dimensions: 320 x 188
- Features: Corner Lot
Details
- Additional structures: Outbuildings Allowed, Pole Barn, Sheds, Sheds Allowed
- Parcel number: 1023376005
- Special conditions: Short Sale No,Standard
Construction
Type & style
- Home type: SingleFamily
- Architectural style: Ranch
- Property subtype: Single Family Residence
Materials
- Brick
- Foundation: Basement, Block, Crawl Space
- Roof: Asphalt
Condition
- New construction: No
- Year built: 1959
- Major remodel year: 2012
Utilities & green energy
- Electric: Circuit Breakers
- Sewer: Septic Tank
- Water: Well
- Utilities for property: Above Ground Utilities, Cable Available, Underground Utilities
Community & neighborhood
Location
- Region: Rochester
- Subdivision: HEDGEROW FARMS
Other
Other facts
- Listing agreement: Exclusive Right To Sell
- Listing terms: Cash,Conventional
Price history
| Date | Event | Price |
|---|---|---|
| 8/11/2025 | Sold | $470,000-2.1%$149/sqft |
Source: | ||
| 7/11/2025 | Pending sale | $479,900$152/sqft |
Source: | ||
| 6/23/2025 | Price change | $479,900-4%$152/sqft |
Source: | ||
| 5/29/2025 | Listed for sale | $499,900+376.1%$159/sqft |
Source: | ||
| 7/14/1995 | Sold | $105,000$33/sqft |
Source: Public Record Report a problem | ||
Public tax history
| Year | Property taxes | Tax assessment |
|---|---|---|
| 2024 | $2,677 +2.5% | $163,220 +4.4% |
| 2023 | $2,611 +7.3% | $156,390 +15.4% |
| 2022 | $2,434 -6.3% | $135,560 +2% |
Find assessor info on the county website
Neighborhood: 48306
Nearby schools
GreatSchools rating
- 8/10Hugger Elementary SchoolGrades: PK-5Distance: 1 mi
- 8/10Hart Middle SchoolGrades: PK,6-12Distance: 2.8 mi
- 9/10Stoney Creek High SchoolGrades: 6-12Distance: 2.9 mi
Get a cash offer in 3 minutes
Find out how much your home could sell for in as little as 3 minutes with a no-obligation cash offer.
Estimated market value$468,400
Get a cash offer in 3 minutes
Find out how much your home could sell for in as little as 3 minutes with a no-obligation cash offer.
Estimated market value
$468,400



