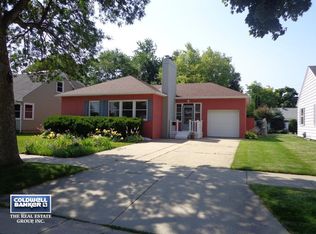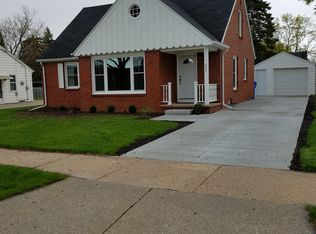Sold
$207,000
241 E Marquette St, Appleton, WI 54911
2beds
878sqft
Single Family Residence
Built in 1950
6,969.6 Square Feet Lot
$236,800 Zestimate®
$236/sqft
$1,330 Estimated rent
Home value
$236,800
$225,000 - $249,000
$1,330/mo
Zestimate® history
Loading...
Owner options
Explore your selling options
What's special
Pride of ownership radiates from this mid-century charmer set in desirable N App loc-This move-in ready home sits on a nicely sized lot near Franklin School, Erb Park/Pool,Theda Care Hospital with easy access to shopping, restaurants+more-Thru an updated entry door step into a spacious LR w/beautiful oak floors +Lg windows-An arched door leads to the KIT-Find an ample amount of white cabinets w/updated countertops+laminate floor-An interesting window bay overlooking the backyd forms a dining nook-Enjoy 2 BRS w/wood floors-Take note of Calif closet organizers-Bonus is the updated bath w/full tile tub/shower, tile floor, pedestal sink+comfort ht toilet-LL offers laundry,good storage+potential for future finishing-Outside find easy care exerior-12X20 garage-lg patio+concrete drive-Don't wait!
Zillow last checked: 9 hours ago
Listing updated: October 05, 2025 at 03:01am
Listed by:
Listing Maintenance 920-993-7007,
Coldwell Banker Real Estate Group,
Bonnie Brandenburg 920-707-3086,
Coldwell Banker Real Estate Group
Bought with:
Michelle Plass
Coldwell Banker Real Estate Group
Source: RANW,MLS#: 50278838
Facts & features
Interior
Bedrooms & bathrooms
- Bedrooms: 2
- Bathrooms: 1
- Full bathrooms: 1
Bedroom 1
- Level: Main
- Dimensions: 12x12
Bedroom 2
- Level: Main
- Dimensions: 10x9
Kitchen
- Level: Main
- Dimensions: 13x12
Living room
- Level: Main
- Dimensions: 18X13
Heating
- Forced Air
Cooling
- Forced Air
Appliances
- Included: Dryer, Microwave, Range, Refrigerator, Washer
Features
- At Least 1 Bathtub, Cable Available, High Speed Internet
- Flooring: Wood/Simulated Wood Fl
- Basement: Full,Sump Pump
- Has fireplace: No
- Fireplace features: None
Interior area
- Total interior livable area: 878 sqft
- Finished area above ground: 878
- Finished area below ground: 0
Property
Parking
- Total spaces: 1
- Parking features: Detached, Garage Door Opener
- Garage spaces: 1
Accessibility
- Accessibility features: 1st Floor Bedroom, 1st Floor Full Bath, Level Drive, Level Lot
Features
- Patio & porch: Patio
Lot
- Size: 6,969 sqft
- Dimensions: 58x120
- Features: Near Bus Line, Sidewalk
Details
- Parcel number: 316222300
- Zoning: Residential
- Special conditions: Arms Length
Construction
Type & style
- Home type: SingleFamily
- Architectural style: Ranch
- Property subtype: Single Family Residence
Materials
- Vinyl Siding
- Foundation: Block
Condition
- New construction: No
- Year built: 1950
Utilities & green energy
- Sewer: Public Sewer
- Water: Public
Community & neighborhood
Location
- Region: Appleton
- Subdivision: Glendale
Price history
| Date | Event | Price |
|---|---|---|
| 8/28/2023 | Sold | $207,000+6.2%$236/sqft |
Source: RANW #50278838 | ||
| 8/6/2023 | Contingent | $194,900$222/sqft |
Source: | ||
| 7/31/2023 | Listed for sale | $194,900+149.9%$222/sqft |
Source: RANW #50278838 | ||
| 1/17/2021 | Listing removed | -- |
Source: Zillow Rental Manager | ||
| 1/8/2021 | Listed for rent | $950$1/sqft |
Source: Zillow Rental Manager | ||
Public tax history
| Year | Property taxes | Tax assessment |
|---|---|---|
| 2024 | $2,792 -5.4% | $185,200 |
| 2023 | $2,951 +30.5% | $185,200 +74.6% |
| 2022 | $2,260 +4.5% | $106,100 |
Find assessor info on the county website
Neighborhood: Erb Park
Nearby schools
GreatSchools rating
- 5/10Franklin Elementary SchoolGrades: PK-6Distance: 0.1 mi
- 4/10Kaleidoscope AcademyGrades: 6-8Distance: 0.4 mi
- 7/10North High SchoolGrades: 9-12Distance: 2.6 mi
Schools provided by the listing agent
- Elementary: Franklin
- Middle: Roosevelt
- High: Appleton North
Source: RANW. This data may not be complete. We recommend contacting the local school district to confirm school assignments for this home.

Get pre-qualified for a loan
At Zillow Home Loans, we can pre-qualify you in as little as 5 minutes with no impact to your credit score.An equal housing lender. NMLS #10287.

