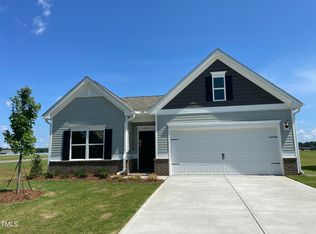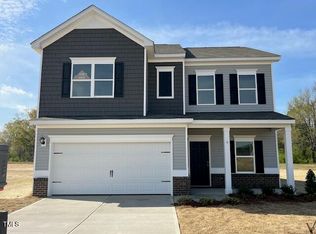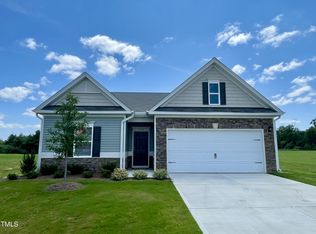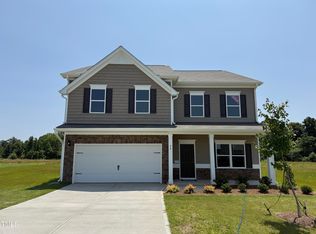Sold for $399,000 on 12/01/25
$399,000
241 E Victory View Ter, Smithfield, NC 27577
4beds
3,005sqft
Single Family Residence, Residential
Built in 2025
0.75 Acres Lot
$398,600 Zestimate®
$133/sqft
$2,681 Estimated rent
Home value
$398,600
$379,000 - $419,000
$2,681/mo
Zestimate® history
Loading...
Owner options
Explore your selling options
What's special
Smith Douglas Homes is proud to introduce the James C plan at Liberty Creek. This exceptional, open-concept home is nestled on a spacious .754-acre, corner lot and boasts a wealth of premium upgrades that seamlessly combine sophistication with everyday functionality. The main level features an elegant formal dining room, perfect for hosting guests, while the chef-inspired kitchen is a standout with its expansive island, high-end countertops, and custom cabinetry with refrigerator included. Offering four generously proportioned bedrooms, this home provides abundant space for all. Downstairs has a bedroom with en suite full bath. The expansive upstairs primary suite, complete with a private sitting area, serves as a tranquil retreat. The adjoining bathroom is a true oasis, featuring an upgraded double vanity and a separate shower, ensuring a spa-like experience. Located in a highly sought-after area with easy access to Raleigh, this home offers the ideal balance of modern luxury and convenience, set in an exceptional environment. House blinds now included.
Zillow last checked: 8 hours ago
Listing updated: December 01, 2025 at 01:24pm
Listed by:
Adam Gorlesky 919-280-1041,
SDH Raleigh LLC,
Mike O Carlos,
SDH Raleigh LLC
Bought with:
Tiara Weiner, 287501
EXP Realty LLC
Source: Doorify MLS,MLS#: 10095262
Facts & features
Interior
Bedrooms & bathrooms
- Bedrooms: 4
- Bathrooms: 3
- Full bathrooms: 3
Heating
- Central, Electric, Heat Pump, Zoned
Cooling
- Central Air, Electric, Heat Pump, Zoned
Appliances
- Included: Dishwasher, Electric Water Heater, Free-Standing Electric Range, Ice Maker, Microwave, Plumbed For Ice Maker, Refrigerator, Stainless Steel Appliance(s)
- Laundry: Electric Dryer Hookup, Inside, Laundry Room, Washer Hookup
Features
- Bathtub/Shower Combination, Double Vanity, Dual Closets, Entrance Foyer, Granite Counters, High Ceilings, Kitchen Island, Kitchen/Dining Room Combination, Low Flow Plumbing Fixtures, Pantry, Quartz Counters, Recessed Lighting, Shower Only, Smooth Ceilings, Storage, Walk-In Closet(s), Water Closet
- Flooring: Carpet, Vinyl
- Windows: Double Pane Windows, Insulated Windows, Low-Emissivity Windows
- Has fireplace: No
- Common walls with other units/homes: No Common Walls
Interior area
- Total structure area: 3,005
- Total interior livable area: 3,005 sqft
- Finished area above ground: 3,005
- Finished area below ground: 0
Property
Parking
- Total spaces: 4
- Parking features: Attached, Driveway, Garage, Garage Door Opener, Paved
- Attached garage spaces: 2
- Uncovered spaces: 2
Features
- Levels: Two
- Stories: 2
- Patio & porch: Front Porch, Patio
- Exterior features: Rain Gutters
- Pool features: None
- Spa features: None
- Fencing: None
- Has view: Yes
- View description: Neighborhood, Trees/Woods
Lot
- Size: 0.75 Acres
- Features: Back Yard, Front Yard, Interior Lot, Landscaped, Rectangular Lot
Details
- Additional structures: None
- Parcel number: 166400137814
- Special conditions: Standard
Construction
Type & style
- Home type: SingleFamily
- Architectural style: Craftsman, Traditional
- Property subtype: Single Family Residence, Residential
Materials
- Batts Insulation, Blown-In Insulation, Brick Veneer, Frame, Lap Siding, Low VOC Insulation, Low VOC Paint/Sealant/Varnish, Shake Siding, Vinyl Siding
- Foundation: Slab
- Roof: Asphalt, Shingle
Condition
- New construction: Yes
- Year built: 2025
- Major remodel year: 2025
Details
- Builder name: Smith Douglas Homes
Utilities & green energy
- Sewer: Septic Tank
- Water: Public
- Utilities for property: Underground Utilities
Green energy
- Water conservation: Low-Flow Fixtures
Community & neighborhood
Community
- Community features: Park, Playground, Street Lights
Location
- Region: Smithfield
- Subdivision: Liberty Creek
HOA & financial
HOA
- Has HOA: Yes
- HOA fee: $525 annually
- Amenities included: Maintenance Grounds, Park, Playground, Pond Year Round
- Services included: Maintenance Grounds
Other
Other facts
- Road surface type: Asphalt, Paved
Price history
| Date | Event | Price |
|---|---|---|
| 12/1/2025 | Sold | $399,000-0.2%$133/sqft |
Source: | ||
| 10/31/2025 | Pending sale | $399,900$133/sqft |
Source: | ||
| 10/30/2025 | Price change | $399,900+0.2%$133/sqft |
Source: | ||
| 10/17/2025 | Price change | $399,000-2.4%$133/sqft |
Source: | ||
| 10/1/2025 | Price change | $409,000+2.3%$136/sqft |
Source: | ||
Public tax history
Tax history is unavailable.
Neighborhood: 27577
Nearby schools
GreatSchools rating
- 4/10West Smithfield ElementaryGrades: PK-5Distance: 3.1 mi
- 8/10Swift Creek MiddleGrades: 6-8Distance: 4.1 mi
- 6/10Cleveland High SchoolGrades: 9-12Distance: 3.4 mi
Schools provided by the listing agent
- Elementary: Johnston - Swift Creek
- Middle: Johnston - Swift Creek
- High: Johnston - Cleveland
Source: Doorify MLS. This data may not be complete. We recommend contacting the local school district to confirm school assignments for this home.

Get pre-qualified for a loan
At Zillow Home Loans, we can pre-qualify you in as little as 5 minutes with no impact to your credit score.An equal housing lender. NMLS #10287.
Sell for more on Zillow
Get a free Zillow Showcase℠ listing and you could sell for .
$398,600
2% more+ $7,972
With Zillow Showcase(estimated)
$406,572


