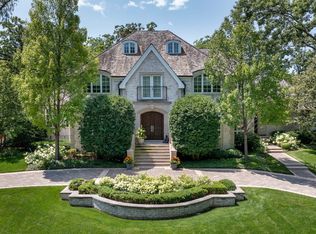241 Fairview is North Shore Luxury at its finest. This new construction home by award winning North Shore design ; build + development team features every detail completed to perfection. Sitting atop a hill, this 6 bedrooms, 5 1/2 bath estate-like home welcomes you to the finest of details and expert craftsmanship. Natural light enters through oversized windows throughout the beautifully organized floor plan that maximizes energy and flow. The house features every luxury amenity, room and detail you would expect in the best new construction; but the attention to detail and thoughtful design is what you'll remember the most. With a community garden, playground, tennis courts and the Green Bay Trail across the street in Shelton Park, and easy access to the beach, Metra stations, and Glencoe & Hubbard Woods shopping, the location is as perfect as the home. Schedule your appointment to experience it today. agent owned/interest
This property is off market, which means it's not currently listed for sale or rent on Zillow. This may be different from what's available on other websites or public sources.
