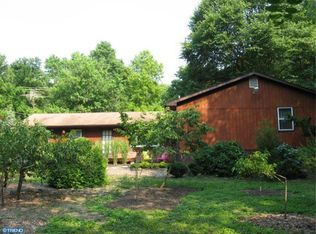Sold for $325,000
$325,000
241 Fenwick Rd, Woodstown, NJ 08098
3beds
1,892sqft
Single Family Residence
Built in 1967
0.69 Acres Lot
$333,900 Zestimate®
$172/sqft
$2,732 Estimated rent
Home value
$333,900
$224,000 - $498,000
$2,732/mo
Zestimate® history
Loading...
Owner options
Explore your selling options
What's special
Walking onto this nestled home, surrounded by lush trees and green lands, the quietness of daily life subsides. Your new home awaits with newer roofing, central heating and cooling , hot water heater, well and septic. Have you purchased any EV products? There is a hook-up already to go on the side of this home. Do you have pets? Allow them the freedom to explore with a spacious and fenced in back yard. Your home offers a finished basement with a French drainage system for a worry free space to exercise or relax. This three (3) bedroom home comes with updated bathrooms, large living room, kitchen and dining room is ready to move into. The back yard with a newer patio deck is great for entertaining or you can just relax and take in all the calmness the home has offer.
Zillow last checked: 8 hours ago
Listing updated: August 05, 2025 at 05:33am
Listed by:
Kelli Ewing 609-617-6735,
Coldwell Banker Realty
Bought with:
Tara Hendricks, 1537738
Keller Williams - Main Street
Source: Bright MLS,MLS#: NJSA2014844
Facts & features
Interior
Bedrooms & bathrooms
- Bedrooms: 3
- Bathrooms: 2
- Full bathrooms: 1
- 1/2 bathrooms: 1
- Main level bathrooms: 2
- Main level bedrooms: 3
Bedroom 1
- Level: Main
- Area: 144 Square Feet
- Dimensions: 12 x 12
Bedroom 2
- Level: Main
- Area: 100 Square Feet
- Dimensions: 10 x 10
Bedroom 3
- Level: Main
- Area: 90 Square Feet
- Dimensions: 10 x 9
Den
- Level: Lower
- Area: 312 Square Feet
- Dimensions: 26 x 12
Dining room
- Level: Main
- Area: 120 Square Feet
- Dimensions: 12 x 10
Exercise room
- Level: Lower
- Area: 100 Square Feet
- Dimensions: 10 x 10
Kitchen
- Level: Main
- Area: 120 Square Feet
- Dimensions: 12 x 10
Laundry
- Level: Lower
- Area: 99 Square Feet
- Dimensions: 11 x 9
Living room
- Level: Main
- Area: 260 Square Feet
- Dimensions: 20 x 13
Heating
- Forced Air, Oil
Cooling
- Central Air, Electric
Appliances
- Included: Electric Water Heater
- Laundry: In Basement, Laundry Room
Features
- Doors: Storm Door(s)
- Basement: Finished
- Has fireplace: No
Interior area
- Total structure area: 1,892
- Total interior livable area: 1,892 sqft
- Finished area above ground: 1,092
- Finished area below ground: 800
Property
Parking
- Total spaces: 6
- Parking features: Driveway
- Uncovered spaces: 6
Accessibility
- Accessibility features: None
Features
- Levels: One
- Stories: 1
- Pool features: None
- Fencing: Split Rail
Lot
- Size: 0.69 Acres
Details
- Additional structures: Above Grade, Below Grade
- Parcel number: 060000700012
- Zoning: RR
- Special conditions: Standard
Construction
Type & style
- Home type: SingleFamily
- Architectural style: Ranch/Rambler
- Property subtype: Single Family Residence
Materials
- Frame, Brick
- Foundation: Block
Condition
- New construction: No
- Year built: 1967
Utilities & green energy
- Sewer: On Site Septic
- Water: Well
Community & neighborhood
Location
- Region: Woodstown
- Subdivision: None Available
- Municipality: MANNINGTON TWP
Other
Other facts
- Listing agreement: Exclusive Right To Sell
- Listing terms: Cash,Conventional,FHA,USDA Loan,VA Loan
- Ownership: Fee Simple
Price history
| Date | Event | Price |
|---|---|---|
| 7/31/2025 | Sold | $325,000+8.3%$172/sqft |
Source: | ||
| 7/10/2025 | Pending sale | $300,000$159/sqft |
Source: | ||
| 6/5/2025 | Contingent | $300,000$159/sqft |
Source: | ||
| 5/29/2025 | Listed for sale | $300,000+241.3%$159/sqft |
Source: | ||
| 4/28/2008 | Sold | $87,900$46/sqft |
Source: Public Record Report a problem | ||
Public tax history
| Year | Property taxes | Tax assessment |
|---|---|---|
| 2025 | $6,144 | $176,700 |
| 2024 | $6,144 +0.7% | $176,700 |
| 2023 | $6,100 +2% | $176,700 |
Find assessor info on the county website
Neighborhood: 08098
Nearby schools
GreatSchools rating
- 8/10Mannington Elementary SchoolGrades: PK-8Distance: 4.3 mi
Schools provided by the listing agent
- District: Salem City Schools
Source: Bright MLS. This data may not be complete. We recommend contacting the local school district to confirm school assignments for this home.

Get pre-qualified for a loan
At Zillow Home Loans, we can pre-qualify you in as little as 5 minutes with no impact to your credit score.An equal housing lender. NMLS #10287.
