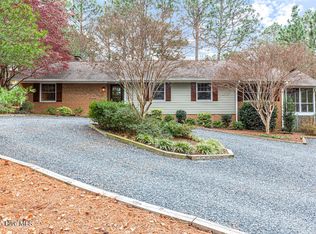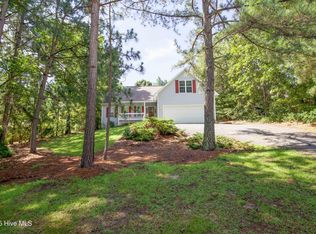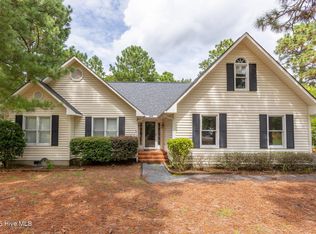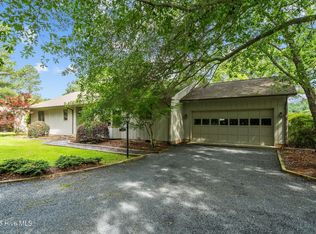Nicely maintained custom brick home, perfectly situated on a generous corner lot. This property offers incredible versatility with large rooms throughout providing ample space for comfortable living and entertaining. Enjoy natural light year-round in the bright Carolina room, perfect for reading, relaxing or hosting guests. The home's classic layout features large living area and well-proportioned bedrooms creating an inviting atmosphere. In the lower level you will find an unfinished workshop along with a flex space perfect for hobbies, a workout area or an additional living area - the possibilities are endless! Don't miss this opportunity to own a spacious and adaptable home with character and potential in every corner!
For sale
$349,900
241 Firetree Lane, West End, NC 27376
3beds
2,220sqft
Est.:
Single Family Residence
Built in 1986
0.5 Acres Lot
$343,500 Zestimate®
$158/sqft
$117/mo HOA
What's special
- 115 days |
- 748 |
- 33 |
Zillow last checked: 8 hours ago
Listing updated: December 05, 2025 at 01:34pm
Listed by:
Martha Gentry 910-295-7100,
The Gentry Team
Source: Hive MLS,MLS#: 100526114 Originating MLS: Mid Carolina Regional MLS
Originating MLS: Mid Carolina Regional MLS
Tour with a local agent
Facts & features
Interior
Bedrooms & bathrooms
- Bedrooms: 3
- Bathrooms: 3
- Full bathrooms: 2
- 1/2 bathrooms: 1
Rooms
- Room types: Family Room, Living Room, Breakfast Nook, Dining Room, Master Bedroom, Bedroom 2, Bedroom 3, Other, Laundry
Primary bedroom
- Level: Main
- Dimensions: 16 x 13
Bedroom 2
- Level: Main
- Dimensions: 13 x 11
Bedroom 3
- Level: Main
- Dimensions: 12 x 10
Breakfast nook
- Level: Main
- Dimensions: 10 x 9
Dining room
- Level: Main
- Dimensions: 13 x 10
Family room
- Level: Main
- Dimensions: 19 x 12
Kitchen
- Level: Main
- Dimensions: 12 x 10
Laundry
- Level: Main
- Dimensions: 11 x 8
Living room
- Level: Main
- Dimensions: 18 x 13
Other
- Description: Hobby Shop
- Level: Basement
- Dimensions: 25 x 11
Other
- Description: Carolina Room
- Level: Main
- Dimensions: 12 x 11
Other
- Description: Workshop
- Level: Basement
- Dimensions: 25 x 15
Heating
- Fireplace(s), Electric, Heat Pump
Cooling
- Central Air
Appliances
- Included: Washer, Refrigerator, Range, Dryer, Dishwasher
- Laundry: Dryer Hookup, Washer Hookup, Laundry Room
Features
- Walk-in Closet(s), Entrance Foyer, Solid Surface, Ceiling Fan(s), Pantry, Walk-in Shower, Basement, Blinds/Shades, Walk-In Closet(s)
- Flooring: Carpet, Tile, Vinyl
- Basement: Exterior Entry,Unfinished
- Attic: Access Only
Interior area
- Total structure area: 2,220
- Total interior livable area: 2,220 sqft
Property
Parking
- Total spaces: 2
- Parking features: Garage Faces Front, Golf Cart Parking, Asphalt, Garage Door Opener
- Garage spaces: 2
Features
- Levels: One
- Stories: 1
- Patio & porch: Open, Deck
- Fencing: None
Lot
- Size: 0.5 Acres
- Dimensions: 120 x 69 x 119 x 96 x 185
- Features: Corner Lot
Details
- Parcel number: 00028309
- Zoning: GC-SL
- Special conditions: Standard
Construction
Type & style
- Home type: SingleFamily
- Property subtype: Single Family Residence
Materials
- Brick Veneer, Vinyl Siding
- Foundation: Crawl Space
- Roof: Composition
Condition
- New construction: No
- Year built: 1986
Utilities & green energy
- Sewer: Septic Tank
- Utilities for property: Water Connected
Community & HOA
Community
- Security: Smoke Detector(s)
- Subdivision: Seven Lakes North
HOA
- Has HOA: Yes
- Amenities included: Basketball Court, Clubhouse, Pool, Gated, Maintenance Common Areas, Maintenance Roads, Picnic Area, Playground, Tennis Court(s)
- HOA fee: $1,400 annually
- HOA name: SLLA
- HOA phone: 910-295-3791
Location
- Region: West End
Financial & listing details
- Price per square foot: $158/sqft
- Tax assessed value: $376,130
- Annual tax amount: $1,579
- Date on market: 8/18/2025
- Cumulative days on market: 207 days
- Listing agreement: Exclusive Right To Sell
- Listing terms: Cash,Conventional,FHA,USDA Loan,VA Loan
- Road surface type: Paved
Estimated market value
$343,500
$326,000 - $361,000
$2,169/mo
Price history
Price history
| Date | Event | Price |
|---|---|---|
| 8/20/2025 | Listed for sale | $349,900-2.5%$158/sqft |
Source: | ||
| 8/5/2025 | Listing removed | $359,000$162/sqft |
Source: | ||
| 5/4/2025 | Listed for sale | $359,000$162/sqft |
Source: | ||
| 5/2/2025 | Listing removed | $359,000$162/sqft |
Source: | ||
| 2/1/2025 | Price change | $359,000-4.3%$162/sqft |
Source: | ||
Public tax history
Public tax history
| Year | Property taxes | Tax assessment |
|---|---|---|
| 2024 | $1,636 -4.4% | $376,130 |
| 2023 | $1,711 +8.5% | $376,130 +15.4% |
| 2022 | $1,577 -3.8% | $325,980 +30.2% |
Find assessor info on the county website
BuyAbility℠ payment
Est. payment
$2,065/mo
Principal & interest
$1683
Property taxes
$143
Other costs
$239
Climate risks
Neighborhood: Seven Lakes
Nearby schools
GreatSchools rating
- 9/10West End Elementary SchoolGrades: PK-5Distance: 1.8 mi
- 6/10West Pine Middle SchoolGrades: 6-8Distance: 4.8 mi
- 5/10Pinecrest High SchoolGrades: 9-12Distance: 10.4 mi
Schools provided by the listing agent
- Elementary: West End Elementary
- Middle: West Pine Middle
- High: Pinecrest
Source: Hive MLS. This data may not be complete. We recommend contacting the local school district to confirm school assignments for this home.
- Loading
- Loading




