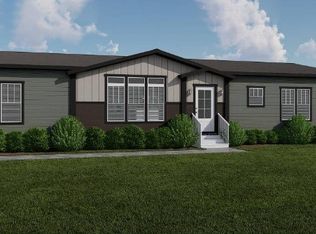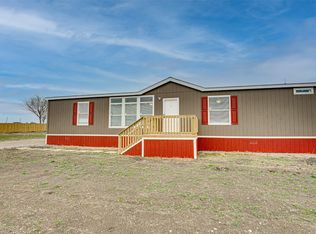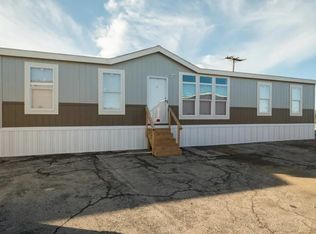Sold on 05/31/23
Price Unknown
241 Geronimo St, Ferris, TX 75125
3beds
1,699sqft
Manufactured Home, Single Family Residence
Built in 2023
1.16 Acres Lot
$280,800 Zestimate®
$--/sqft
$2,106 Estimated rent
Home value
$280,800
$264,000 - $300,000
$2,106/mo
Zestimate® history
Loading...
Owner options
Explore your selling options
What's special
Brand New home features 3 spacious bedrooms, 2 full baths, abundant kitchen cabinets and counter space, new appliances (fridge, dishwasher, range and microwave) open to living and dining rooms. Vaulted ceiling, steel exterior doors, vinyl thermal pane windows, high efficiency HVAC, wR11 Floors, Walls and R19 Roof (Composition). This lot has front and rear deck and a limited landscape package. R11 floors (fiberglass 3.5-inch thickness): R11 walls (fiberglass 3.5-inch thickness): R22 Ceiling (fiberglass 6.73-inch thickness) Completion date approximately mid to late April 2023.
See offer guidelines (do not change the title company)
14 disclosures (in transaction desk) for mobile homes that must be signed and submitted with offer.
If the buyer uses the builder's lender, the buyer will receive 1% discount of sales price, seller will pay for title policy, and lender will contribute an additional $1500.00 in contributions to the buyer for closing.
Zillow last checked: 8 hours ago
Listing updated: May 31, 2023 at 08:35am
Listed by:
Tiffani Cook 0642739 972-938-2222,
Keller Williams Realty 972-938-2222
Bought with:
Connie Segovia
Monument Realty
Source: NTREIS,MLS#: 20282523
Facts & features
Interior
Bedrooms & bathrooms
- Bedrooms: 3
- Bathrooms: 2
- Full bathrooms: 2
Primary bedroom
- Features: Closet Cabinetry, Dual Sinks, En Suite Bathroom, Garden Tub/Roman Tub, Separate Shower, Walk-In Closet(s)
- Level: First
- Dimensions: 12 x 15
Bedroom
- Features: Split Bedrooms, Walk-In Closet(s)
- Level: First
- Dimensions: 13 x 14
Living room
- Level: First
- Dimensions: 20 x 18
Utility room
- Features: Utility Room
- Level: First
- Dimensions: 10 x 6
Heating
- Central, Electric
Cooling
- Central Air, Ceiling Fan(s), Electric
Appliances
- Included: Dishwasher, Electric Range, Electric Water Heater, Microwave, Refrigerator
- Laundry: Washer Hookup, Electric Dryer Hookup, Laundry in Utility Room
Features
- Decorative/Designer Lighting Fixtures, Double Vanity, Eat-in Kitchen, High Speed Internet, Kitchen Island, Open Floorplan, Pantry, Cable TV, Walk-In Closet(s), Wired for Sound
- Flooring: Vinyl
- Windows: Window Coverings
- Has basement: No
- Has fireplace: No
Interior area
- Total interior livable area: 1,699 sqft
Property
Parking
- Parking features: Driveway, Open
- Has uncovered spaces: Yes
Features
- Levels: One
- Stories: 1
- Exterior features: Other
- Pool features: None
Lot
- Size: 1.16 Acres
- Features: Acreage, Backs to Greenbelt/Park, Landscaped, No Backyard Grass, Subdivision
- Residential vegetation: Cleared
Details
- Parcel number: 285669
Construction
Type & style
- Home type: MobileManufactured
- Architectural style: Craftsman,Other,Mobile Home
- Property subtype: Manufactured Home, Single Family Residence
Materials
- Fiber Cement, Other, Stucco, Wood Siding
- Foundation: Other
- Roof: Composition
Condition
- New construction: Yes
- Year built: 2023
Utilities & green energy
- Sewer: Aerobic Septic, Septic Tank
- Water: Public
- Utilities for property: Electricity Connected, Septic Available, Water Available, Cable Available
Community & neighborhood
Security
- Security features: Smoke Detector(s)
Location
- Region: Ferris
- Subdivision: Ferris Ranch
HOA & financial
HOA
- Has HOA: Yes
- HOA fee: $550 annually
- Services included: Association Management, Insurance, Maintenance Grounds
- Association name: Ferris Ranch Home Owners Association
- Association phone: 972-775-6280
Price history
| Date | Event | Price |
|---|---|---|
| 5/31/2023 | Sold | -- |
Source: NTREIS #20282523 | ||
| 4/24/2023 | Pending sale | $249,900$147/sqft |
Source: NTREIS #20282523 | ||
| 4/19/2023 | Price change | $249,900+1%$147/sqft |
Source: NTREIS #20282523 | ||
| 4/14/2023 | Price change | $247,500+2.1%$146/sqft |
Source: NTREIS #20282523 | ||
| 3/21/2023 | Listed for sale | $242,500$143/sqft |
Source: NTREIS #20282523 | ||
Public tax history
| Year | Property taxes | Tax assessment |
|---|---|---|
| 2025 | -- | $260,000 +3.7% |
| 2024 | $2,465 +100.6% | $250,669 +194.9% |
| 2023 | $1,229 | $85,000 |
Find assessor info on the county website
Neighborhood: 75125
Nearby schools
GreatSchools rating
- NAHazel Ingram Elementary SchoolGrades: PK-KDistance: 2.5 mi
- 4/10Ferris J High SchoolGrades: 6-8Distance: 1.8 mi
- 5/10Ferris High SchoolGrades: 9-12Distance: 1.7 mi
Schools provided by the listing agent
- Elementary: Ingram
- High: Ferris
- District: Ferris ISD
Source: NTREIS. This data may not be complete. We recommend contacting the local school district to confirm school assignments for this home.
Get a cash offer in 3 minutes
Find out how much your home could sell for in as little as 3 minutes with a no-obligation cash offer.
Estimated market value
$280,800
Get a cash offer in 3 minutes
Find out how much your home could sell for in as little as 3 minutes with a no-obligation cash offer.
Estimated market value
$280,800


