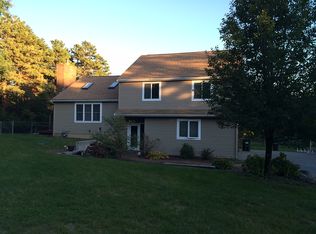Sold for $535,000 on 02/09/23
$535,000
241 Glen Charlie Rd, Wareham, MA 02571
3beds
1,592sqft
Single Family Residence
Built in 1990
3.04 Acres Lot
$602,800 Zestimate®
$336/sqft
$3,415 Estimated rent
Home value
$602,800
$555,000 - $651,000
$3,415/mo
Zestimate® history
Loading...
Owner options
Explore your selling options
What's special
WELCOME TO WAREHAM,"THE GATEWAY TO THE CAPE". LOTS TO SEE INSIDE AND OUT! THIS IMMACULATE 3 BEDROOM, 2 BATH HOME IS MOVE-IN-READY. OWNERS HAVE MADE MANY IMPROVEMENTS INCLUDING A NEW DRIVEWAY, SOLAR PANELS, SHOWER, PATIO, DECKS AND LANDSCAPING. THE MAIN LEVEL HAS AN ATTACHED GARAGE, BREEZEWAY, 1/2 BATH, OPEN KITCHEN/ FAMILY ROOM W/FIREPLACE, FORMAL DINING ROOM AND LIVING ROOM. THE UPPER LEVEL HAS A 3/4 BATH AND 3 BEDROOMS (MAIN BEDROOM HAS A WALK-IN CLOSET). THE FULL WALK-OUT BASEMENT HAS INTERIOR ACCESS AND WASHER & DRYER HOOK-UPS. VENTURE OUT TO YOUR PRIVATE 3+ ACRE YARD THAT INCLUDES 2 DECKS, A PATIO W/ STONE WALL, UTILITY SHED, SPRINKLER SYSTEM, MANY BEAUTIFUL SHRUBS, TREES, FLOWERS ( TRULY A GARDENER'S PARADISE) AND EVEN YOUR OWN POND. LOTS OF ROOM FOR VEGETABLE GARDENS AND ENTERTAINING. WALK TO GLEN CHARLIE POND OR TAKE A SHORT DRIVE TO LITTLE HARBOR BEACH. CLOSE TO MANY RESTAURANTS, SHOPPING AND HIGHWAYS. PLEASE DROP BY AND SEE ALL THAT THIS HOME HAS TO OFFER.
Zillow last checked: 8 hours ago
Listing updated: February 09, 2023 at 12:59pm
Listed by:
Arthur Holmes 508-245-4570,
Tarantino Real Estate 781-582-1111
Bought with:
Ann Marie Minihan
Coldwell Banker Realty - Hingham
Source: MLS PIN,MLS#: 73044890
Facts & features
Interior
Bedrooms & bathrooms
- Bedrooms: 3
- Bathrooms: 2
- Full bathrooms: 1
- 1/2 bathrooms: 1
Primary bedroom
- Features: Ceiling Fan(s), Walk-In Closet(s), Flooring - Wall to Wall Carpet
- Level: Second
- Area: 187
- Dimensions: 11 x 17
Bedroom 2
- Features: Flooring - Wall to Wall Carpet
- Level: Second
- Area: 165
- Dimensions: 11 x 15
Bedroom 3
- Features: Flooring - Wall to Wall Carpet
- Level: Second
- Area: 121
- Dimensions: 11 x 11
Primary bathroom
- Features: No
Bathroom 1
- Features: Bathroom - Half
- Level: First
- Area: 25
- Dimensions: 5 x 5
Bathroom 2
- Features: Bathroom - Double Vanity/Sink, Bathroom - With Shower Stall
- Level: Second
- Area: 64
- Dimensions: 8 x 8
Dining room
- Features: Flooring - Hardwood
- Level: First
- Area: 144
- Dimensions: 12 x 12
Family room
- Features: Skylight, Deck - Exterior, Exterior Access, Recessed Lighting
- Level: First
- Area: 225
- Dimensions: 15 x 15
Kitchen
- Features: Flooring - Laminate, Breakfast Bar / Nook, Open Floorplan, Peninsula
- Level: First
- Area: 110
- Dimensions: 10 x 11
Living room
- Features: Flooring - Laminate
- Level: First
- Area: 121
- Dimensions: 11 x 11
Heating
- Baseboard, Natural Gas, Active Solar
Cooling
- None
Appliances
- Laundry: Electric Dryer Hookup, Washer Hookup, In Basement
Features
- Internet Available - Unknown
- Flooring: Tile, Vinyl, Carpet, Hardwood, Wood Laminate
- Doors: French Doors
- Windows: Insulated Windows
- Basement: Full,Walk-Out Access,Interior Entry,Concrete
- Number of fireplaces: 1
- Fireplace features: Family Room
Interior area
- Total structure area: 1,592
- Total interior livable area: 1,592 sqft
Property
Parking
- Total spaces: 6
- Parking features: Attached, Garage Door Opener, Workshop in Garage, Paved Drive, Off Street, Tandem, Paved
- Attached garage spaces: 1
- Uncovered spaces: 5
Accessibility
- Accessibility features: No
Features
- Patio & porch: Deck, Patio
- Exterior features: Deck, Patio, Rain Gutters, Storage, Professional Landscaping, Sprinkler System, Garden
- Waterfront features: Lake/Pond, Walk to, 1/10 to 3/10 To Beach
Lot
- Size: 3.04 Acres
- Features: Wooded, Cleared, Gentle Sloping
Details
- Parcel number: 1186249
- Zoning: R130
Construction
Type & style
- Home type: SingleFamily
- Architectural style: Colonial
- Property subtype: Single Family Residence
Materials
- Frame
- Foundation: Concrete Perimeter
- Roof: Shingle
Condition
- Year built: 1990
Utilities & green energy
- Electric: 100 Amp Service
- Sewer: Private Sewer, Other
- Water: Private
- Utilities for property: for Gas Range, for Electric Dryer, Washer Hookup
Community & neighborhood
Community
- Community features: Shopping, Golf, Highway Access
Location
- Region: Wareham
Price history
| Date | Event | Price |
|---|---|---|
| 2/9/2023 | Sold | $535,000-2.7%$336/sqft |
Source: MLS PIN #73044890 | ||
| 12/10/2022 | Contingent | $550,000$345/sqft |
Source: MLS PIN #73044890 | ||
| 12/8/2022 | Price change | $550,000-2.7%$345/sqft |
Source: MLS PIN #73044890 | ||
| 11/15/2022 | Listed for sale | $565,000$355/sqft |
Source: MLS PIN #73044890 | ||
| 11/10/2022 | Contingent | $565,000$355/sqft |
Source: MLS PIN #73044890 | ||
Public tax history
| Year | Property taxes | Tax assessment |
|---|---|---|
| 2025 | $5,211 +2% | $500,100 +9.9% |
| 2024 | $5,109 +4.9% | $454,900 +12.3% |
| 2023 | $4,872 +6% | $405,000 +16.1% |
Find assessor info on the county website
Neighborhood: White Island Shores
Nearby schools
GreatSchools rating
- 5/10Wareham Elementary SchoolGrades: PK-4Distance: 4.2 mi
- 3/10Wareham Senior High SchoolGrades: 8-12Distance: 4.2 mi
- 6/10Wareham Middle SchoolGrades: 5-7Distance: 4.2 mi
Schools provided by the listing agent
- Elementary: Wareham
- Middle: Wareham
- High: Wareham High
Source: MLS PIN. This data may not be complete. We recommend contacting the local school district to confirm school assignments for this home.

Get pre-qualified for a loan
At Zillow Home Loans, we can pre-qualify you in as little as 5 minutes with no impact to your credit score.An equal housing lender. NMLS #10287.
Sell for more on Zillow
Get a free Zillow Showcase℠ listing and you could sell for .
$602,800
2% more+ $12,056
With Zillow Showcase(estimated)
$614,856