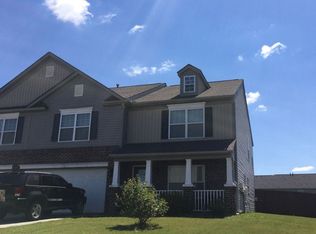Sold for $320,000 on 03/28/24
$320,000
241 Golden Bear Walk, Duncan, SC 29334
4beds
2,502sqft
Single Family Residence, Residential
Built in 2017
8,712 Square Feet Lot
$313,200 Zestimate®
$128/sqft
$2,414 Estimated rent
Home value
$313,200
$298,000 - $329,000
$2,414/mo
Zestimate® history
Loading...
Owner options
Explore your selling options
What's special
A residence that defines the essence of a beautiful home, beckoning you to explore its generously sized bedrooms, versatile second level, and a private, fenced backyard. Your journey begins with captivating brick accents and craftsman-style columns that enhance the curb appeal, setting the stage for a home that stands out in style and substance. Enter to discover a private office/study and a staircase leading to the second level, creating a seamless transition into the heart of the home. The dining room gracefully guides you to the living room, featuring a cozy gas fireplace that invites warmth and relaxation. The kitchen and breakfast nook seamlessly connect to the living room, providing a spacious and open feel. The kitchen, a chef's dream, boasts stainless steel appliances, a beautiful center island, and tasteful espresso cabinetry with polished nickel hardware. As you ascend to the second level, you'll find three generously sized bedrooms, each adorned with walk-in closets. The primary suite stands as an oasis of space, complete with a large walk-in closet, offering a retreat within your own home. With three bedrooms, 3.5 baths, and an open loft upstairs, this home accommodates various living needs, providing both comfort and functionality. The main level features beautiful flooring, complemented by a fresh coat of interior paint, adding a touch of modern elegance to the entire space. Positioned conveniently near I-85, this location ensures easy access to downtown Duncan, GSP, Greenville, and Spartanburg, making every commute a breeze. Seize the opportunity to make 241 Golden Bear Walk your own and schedule your private showing today. This home, with its full interior paint and new flooring, is ready to welcome you to a lifestyle of comfort and sophistication. Don't let this chance slip away – your new home awaits!
Zillow last checked: 8 hours ago
Listing updated: April 10, 2024 at 03:25am
Listed by:
Tracy Roberts 864-412-6225,
Keller Williams DRIVE
Bought with:
Judy Smith
Brand Name Real Estate Upstate
Source: Greater Greenville AOR,MLS#: 1522573
Facts & features
Interior
Bedrooms & bathrooms
- Bedrooms: 4
- Bathrooms: 4
- Full bathrooms: 3
- 1/2 bathrooms: 1
Primary bedroom
- Area: 323
- Dimensions: 19 x 17
Bedroom 2
- Area: 182
- Dimensions: 13 x 14
Bedroom 3
- Area: 144
- Dimensions: 12 x 12
Bedroom 4
- Area: 168
- Dimensions: 12 x 14
Primary bathroom
- Features: Double Sink, Full Bath, Shower-Separate, Tub-Garden, Tub-Separate, Walk-In Closet(s)
- Level: Second
Dining room
- Area: 90
- Dimensions: 9 x 10
Kitchen
- Area: 99
- Dimensions: 9 x 11
Living room
- Area: 272
- Dimensions: 16 x 17
Heating
- Forced Air, Natural Gas
Cooling
- Central Air
Appliances
- Included: Dishwasher, Disposal, Electric Cooktop, Electric Oven, Microwave, Electric Water Heater
- Laundry: 1st Floor, Walk-in, Laundry Room
Features
- Ceiling Fan(s), Vaulted Ceiling(s), Ceiling Smooth, Countertops-Solid Surface, Open Floorplan, Soaking Tub, Walk-In Closet(s), Pantry
- Flooring: Carpet, Other
- Basement: None
- Attic: Storage
- Number of fireplaces: 1
- Fireplace features: Gas Log
Interior area
- Total structure area: 2,502
- Total interior livable area: 2,502 sqft
Property
Parking
- Total spaces: 2
- Parking features: Attached, Paved
- Attached garage spaces: 2
- Has uncovered spaces: Yes
Features
- Levels: Two
- Stories: 2
- Patio & porch: Patio, Front Porch
Lot
- Size: 8,712 sqft
- Dimensions: 63 x 141 x 65 x 135
- Features: Sloped, 1/2 Acre or Less
Details
- Parcel number: 53000090.91
Construction
Type & style
- Home type: SingleFamily
- Architectural style: Craftsman
- Property subtype: Single Family Residence, Residential
Materials
- Brick Veneer, Vinyl Siding
- Foundation: Slab
- Roof: Architectural
Condition
- Year built: 2017
Utilities & green energy
- Sewer: Public Sewer
- Water: Public
- Utilities for property: Cable Available
Community & neighborhood
Security
- Security features: Smoke Detector(s)
Community
- Community features: Playground, Pool
Location
- Region: Duncan
- Subdivision: Escavera
Other
Other facts
- Listing terms: USDA Loan
Price history
| Date | Event | Price |
|---|---|---|
| 3/28/2024 | Sold | $320,000-1.5%$128/sqft |
Source: | ||
| 2/12/2024 | Pending sale | $324,900$130/sqft |
Source: | ||
| 1/26/2024 | Listed for sale | $324,900$130/sqft |
Source: | ||
| 11/28/2023 | Listing removed | -- |
Source: | ||
| 10/23/2023 | Listed for sale | $324,900$130/sqft |
Source: | ||
Public tax history
| Year | Property taxes | Tax assessment |
|---|---|---|
| 2025 | -- | $12,800 +39.1% |
| 2024 | $1,449 -70.5% | $9,200 -33.3% |
| 2023 | $4,918 | $13,800 +15% |
Find assessor info on the county website
Neighborhood: 29334
Nearby schools
GreatSchools rating
- 8/10Abner Creek AcademyGrades: PK-4Distance: 2.8 mi
- 6/10James Byrnes Freshman AcademyGrades: 9Distance: 2.4 mi
- 8/10James F. Byrnes High SchoolGrades: 9-12Distance: 2.8 mi
Schools provided by the listing agent
- Elementary: Abner Creek
- Middle: Florence Chapel
- High: James F. Byrnes
Source: Greater Greenville AOR. This data may not be complete. We recommend contacting the local school district to confirm school assignments for this home.
Get a cash offer in 3 minutes
Find out how much your home could sell for in as little as 3 minutes with a no-obligation cash offer.
Estimated market value
$313,200
Get a cash offer in 3 minutes
Find out how much your home could sell for in as little as 3 minutes with a no-obligation cash offer.
Estimated market value
$313,200
